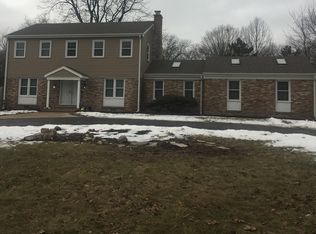PERFECT HOME FOR A LARGE FAMILY OR FAMILY THAT WANTS AN IN-LAW SUITE! North Naperville with 5233 sq ft! This One Has It All! White Kitchen w/ Tons Of Cabinet & Counter Space! Big Pantry Cabinets w/ Pull Out Space Saver Shelving! Brand New Whirlpool Oven & Dishwasher! Large Dining Rm off The Kitchen! The 1st Floor Office is Perfect For Working at Home! Huge Family Rm!! Great for Movie Night! Lower Level Finished Basement w/ Walk Out to the Fenced Yard! Deck, Patio, & Hot Tub! 2nd level has 3 large bedrooms! Step Up To The 3rd Level & Enjoy Your Private Master Suite! Volume Ceilings! Huge Walk-in Closet & Private Bath! THEN, There Is A Separate In-Law Suite w/Private Exterior Entrance! Also, set up to access from the main house through 2 separate entryways! In-Law Suite has 2 Story Ceilings! It's Own Kitchen! Bedroom and Full Bath! (also a 1/2 bath). In Unit Laundry! It's own HVAC! It Has So Many Uses! 1 Block to Pace Bus! Minutes To The Expressway, Schools, and Shopping! Welcome Home!
This property is off market, which means it's not currently listed for sale or rent on Zillow. This may be different from what's available on other websites or public sources.
