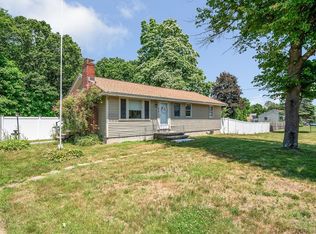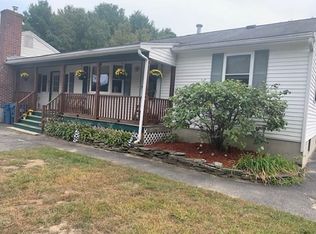Quality Custom Craftsmanship Shines throughout this HOME! Owned & Cared for by ONE Family! This home is a Must See! The Kitchen has Custom built cabinets and an enormous arched kitchen island for all your entertaining needs, Adorable Eat-in breakfast Nook!!! Kitchen is open to the living room which leads up to the breathtaking family room, Nestle into this gorgeous family room w/cathedral beamed ceilings, large picture window, wood walls & an amazing stone fireplace w/a farmhouse mantel - SO WARM AND COZY!! The main floor has an over sized full bath, W&D and 2 generous size bedrooms. Master Bedroom has a built in vanity, walk-in closet! LL has a window filled office, bedroom w/closet, full bathroom, bonus room for all your Family and Friends to make memories that leads out to the fenced in backyard patio area!!! Over sized 2 car garage w/100 amp service & 220 volt set up! Large storage Shed. This home is located on a quiet dead end street! Imagine calling this house your HOME
This property is off market, which means it's not currently listed for sale or rent on Zillow. This may be different from what's available on other websites or public sources.

