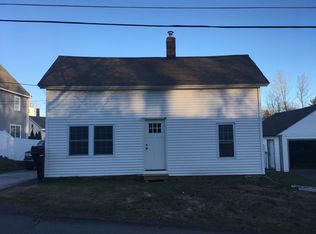Closed
Listed by:
Tammy Mores,
EXP Realty Phone:978-344-2445
Bought with: LAER Realty Partners/Goffstown
$490,000
5 Aiken Street, Derry, NH 03038
4beds
1,745sqft
Ranch
Built in 1972
0.49 Acres Lot
$497,600 Zestimate®
$281/sqft
$3,327 Estimated rent
Home value
$497,600
$463,000 - $532,000
$3,327/mo
Zestimate® history
Loading...
Owner options
Explore your selling options
What's special
Charming 3-Bedroom Home with In-Law Suite This beautiful house is located in a quiet and quaint neighborhood, perfect for those seeking a peaceful lifestyle while still being close to town amenities. Enjoy the convenience of being just minutes away from I-93, making commuting a breeze The main floor features a bright and spacious living area, an eat-in kitchen, three comfortable bedrooms, and a full bathroom. The finished basement offers a fantastic in-law, complete with a living room/ bedroom, nice size walk-in closet, a full bath, a kitchen, a washer/dryer, and a walk-out garage! Step outside to your private backyard for relaxation or entertaining. This home boasts numerous upgrades, ensuring modern comfort in a charming setting. Don’t miss the chance to make this delightful property your own! **Delayed Showing until after open house 3/15 and 3/16 11am to 1pm. Available for showing requests 3/15/25 ** OPEN TO ALL OFFERS **MOTIVATED SELLER**
Zillow last checked: 8 hours ago
Listing updated: May 01, 2025 at 07:39am
Listed by:
Tammy Mores,
EXP Realty Phone:978-344-2445
Bought with:
Shauna Andrade
LAER Realty Partners/Goffstown
Source: PrimeMLS,MLS#: 5031980
Facts & features
Interior
Bedrooms & bathrooms
- Bedrooms: 4
- Bathrooms: 2
- Full bathrooms: 2
Heating
- Propane, Forced Air, Ceiling, In Floor
Cooling
- Central Air
Appliances
- Included: Dishwasher, Dryer, Microwave, Electric Range, Refrigerator, Washer
- Laundry: Laundry Hook-ups, In Basement
Features
- In-Law Suite, Kitchen/Dining, Primary BR w/ BA, Indoor Storage, Walk-In Closet(s)
- Flooring: Hardwood, Laminate, Vinyl
- Windows: Screens, Storm Window(s)
- Basement: Finished,Full,Interior Stairs,Walkout,Walk-Out Access
- Attic: Pull Down Stairs
Interior area
- Total structure area: 2,021
- Total interior livable area: 1,745 sqft
- Finished area above ground: 1,032
- Finished area below ground: 713
Property
Parking
- Total spaces: 1
- Parking features: Paved, Driveway, Garage, Off Street
- Garage spaces: 1
- Has uncovered spaces: Yes
Features
- Levels: One
- Stories: 1
- Exterior features: Deck, Shed
Lot
- Size: 0.49 Acres
- Features: In Town, Near Shopping, Near Hospital
Details
- Parcel number: DERYM26B41L1
- Zoning description: MHDR
Construction
Type & style
- Home type: SingleFamily
- Architectural style: Raised Ranch
- Property subtype: Ranch
Materials
- Wood Frame, Vinyl Siding
- Foundation: Concrete
- Roof: Asphalt Shingle
Condition
- New construction: No
- Year built: 1972
Utilities & green energy
- Electric: Circuit Breakers
- Sewer: Public Sewer
- Utilities for property: Cable Available, Phone Available
Community & neighborhood
Security
- Security features: Smoke Detector(s)
Location
- Region: Derry
Other
Other facts
- Road surface type: Paved
Price history
| Date | Event | Price |
|---|---|---|
| 5/1/2025 | Sold | $490,000+1%$281/sqft |
Source: | ||
| 4/7/2025 | Contingent | $485,000$278/sqft |
Source: | ||
| 4/4/2025 | Price change | $485,000-8.3%$278/sqft |
Source: | ||
| 3/29/2025 | Price change | $529,000-3.8%$303/sqft |
Source: | ||
| 3/13/2025 | Listed for sale | $549,900-3.4%$315/sqft |
Source: | ||
Public tax history
| Year | Property taxes | Tax assessment |
|---|---|---|
| 2024 | $8,070 +10% | $431,800 +21.7% |
| 2023 | $7,337 +15.5% | $354,800 +6.4% |
| 2022 | $6,350 +1.4% | $333,500 +29.6% |
Find assessor info on the county website
Neighborhood: 03038
Nearby schools
GreatSchools rating
- 3/10Grinnell SchoolGrades: K-5Distance: 0.9 mi
- 4/10Gilbert H. Hood Middle SchoolGrades: 6-8Distance: 1 mi
Schools provided by the listing agent
- Elementary: Grinnell Elementary School
- Middle: Gilbert H. Hood Middle School
- High: Pinkerton Academy
- District: Derry School District SAU #10
Source: PrimeMLS. This data may not be complete. We recommend contacting the local school district to confirm school assignments for this home.

Get pre-qualified for a loan
At Zillow Home Loans, we can pre-qualify you in as little as 5 minutes with no impact to your credit score.An equal housing lender. NMLS #10287.
