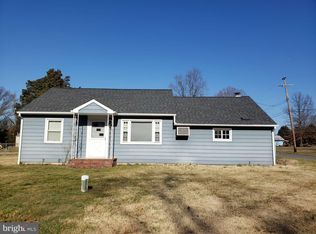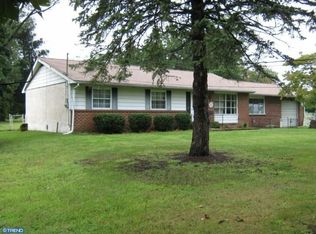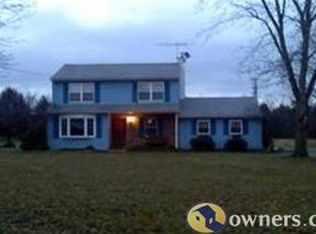Sold for $540,000
$540,000
5 Applegate Rd, Jobstown, NJ 08041
4beds
1,512sqft
Single Family Residence
Built in 1961
0.98 Acres Lot
$555,800 Zestimate®
$357/sqft
$3,103 Estimated rent
Home value
$555,800
$506,000 - $611,000
$3,103/mo
Zestimate® history
Loading...
Owner options
Explore your selling options
What's special
Charming Ranch Retreat with Modern Upgrades and Country Privacy Welcome to this beautifully updated 4-bedroom, 2-bath ranch nestled on just under an acre in desirable Springfield Township. Thoughtfully designed for comfort and function, this home offers a recently renovated kitchen featuring granite countertops, a farmhouse sink, recessed lighting, cathedral ceiling, and a full appliance packageperfect for everyday living or entertaining. Enjoy casual meals in the cozy breakfast nook, which opens through sliding doors to your private backyard paradise. The spacious primary suite includes a walk-in closet and a stunning en suite bath with a custom walk-in shower. Three additional generously sized bedrooms share a full hall bath. The open-concept living and dining area creates a welcoming space to gather. A detached garage with an attached workspace is ideal for hobbies, storage, or a home workshop. Outside, there's room for your chickens ( we can start off with existing chickens and coop if you like- Great layers) and space to enjoy the outdoors. Conveniently located with easy access to Joint Base MDL, Routes 130, 206, I-295, and the NJ Turnpikeoffering the best of rural charm and commuter convenience.
Zillow last checked: 8 hours ago
Listing updated: August 25, 2025 at 12:01pm
Listed by:
SUSAN A. STEBER,
RE/MAX TRI COUNTY 609-587-9300
Source: All Jersey MLS,MLS#: 2515963R
Facts & features
Interior
Bedrooms & bathrooms
- Bedrooms: 4
- Bathrooms: 2
- Full bathrooms: 2
Primary bedroom
- Features: Full Bath, Walk-In Closet(s)
- Area: 204
- Dimensions: 17 x 12
Bedroom 2
- Area: 120
- Dimensions: 12 x 10
Bedroom 3
- Area: 168
- Dimensions: 14 x 12
Bedroom 4
- Area: 120
- Dimensions: 10 x 12
Bathroom
- Features: Stall Shower
Dining room
- Features: Living Dining Combo
- Area: 120
- Dimensions: 12 x 10
Kitchen
- Area: 120
- Dimensions: 10 x 12
Living room
- Area: 240
- Dimensions: 20 x 12
Basement
- Area: 0
Heating
- Baseboard, Radiant, Forced Air
Cooling
- Central Air
Appliances
- Included: Dishwasher, Dryer, Electric Range/Oven, Microwave, Refrigerator, Range, Washer, Water Softener Owned, Electric Water Heater
Features
- Vaulted Ceiling(s), Watersoftener Owned, Kitchen, 4 Bedrooms, Laundry Room, Attic, Living Room, Bath Full, Bath Main, Dining Room, None
- Flooring: Laminate
- Basement: Crawl Space
- Has fireplace: No
Interior area
- Total structure area: 1,512
- Total interior livable area: 1,512 sqft
Property
Parking
- Total spaces: 1
- Parking features: 2 Car Width, 3 Cars Deep, Asphalt, Garage, Oversized, Detached
- Garage spaces: 1
- Has uncovered spaces: Yes
Features
- Levels: One
- Stories: 1
- Patio & porch: Patio
- Exterior features: Patio, Fencing/Wall, Yard
- Pool features: Above Ground
- Fencing: Fencing/Wall
Lot
- Size: 0.98 Acres
- Dimensions: 390.00 x 110.00
- Features: Rural Area
Details
- Parcel number: 340220100000001402
Construction
Type & style
- Home type: SingleFamily
- Architectural style: Ranch
- Property subtype: Single Family Residence
Materials
- Roof: Asphalt
Condition
- Year built: 1961
Utilities & green energy
- Gas: Oil
- Sewer: Septic Tank
- Water: Well
- Utilities for property: Electricity Connected
Community & neighborhood
Location
- Region: Jobstown
Other
Other facts
- Ownership: Fee Simple
Price history
| Date | Event | Price |
|---|---|---|
| 8/22/2025 | Sold | $540,000+2.9%$357/sqft |
Source: | ||
| 7/11/2025 | Contingent | $525,000$347/sqft |
Source: | ||
| 6/29/2025 | Listed for sale | $525,000+23.5%$347/sqft |
Source: | ||
| 9/23/2022 | Sold | $425,000+6.5%$281/sqft |
Source: | ||
| 8/15/2022 | Pending sale | $399,000$264/sqft |
Source: | ||
Public tax history
| Year | Property taxes | Tax assessment |
|---|---|---|
| 2025 | $6,717 +2.8% | $211,900 |
| 2024 | $6,537 | $211,900 |
| 2023 | -- | $211,900 |
Find assessor info on the county website
Neighborhood: 08041
Nearby schools
GreatSchools rating
- 7/10Springfield Township Elementary SchoolGrades: PK-6Distance: 3 mi
- 5/10N Burl Co Reg Middle SchoolGrades: 7-8Distance: 3 mi
- 7/10N Burl Co Reg High SchoolGrades: 9-12Distance: 2.7 mi

Get pre-qualified for a loan
At Zillow Home Loans, we can pre-qualify you in as little as 5 minutes with no impact to your credit score.An equal housing lender. NMLS #10287.


