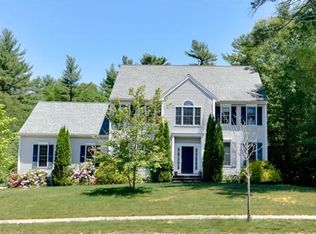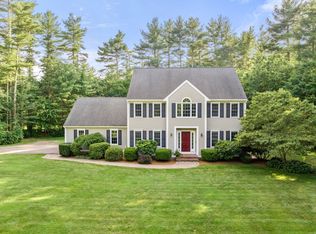Sold for $1,190,000 on 06/11/24
$1,190,000
5 Applewood Rd, Norfolk, MA 02056
4beds
3,980sqft
Single Family Residence
Built in 2002
1.06 Acres Lot
$1,219,100 Zestimate®
$299/sqft
$6,873 Estimated rent
Home value
$1,219,100
$1.13M - $1.30M
$6,873/mo
Zestimate® history
Loading...
Owner options
Explore your selling options
What's special
Welcome Home! This “one of a kind” custom Colonial, located in sought-after Christina Estates, was designed with luxury living and energy efficiency in mind. Enjoy your own in-ground, heated, saltwater pool with spillover spa. The home is a masterpiece of comfort and quality, featuring hydro air system, Veissman boiler, and radiant heated floors. The kitchen is a cook's dream with quartz countertops, an extended island, Viking electric cooktop and Thermadour double wall oven. Elegant dining room off of the kitchen with built in wet bar. The first floor includes a study that has a gas fireplace for added coziness. Upstairs, the expansive primary suite is a sanctuary with large picture window overlooking backyard pool and pines, with a beautifully updated master bath, large bonus room and oversized walk-in closet. The finished walk-out basement includes a full bathroom, laundry room, fireplace and infrared Sauna, ideal for entertainment and enjoyment. This home has it all!
Zillow last checked: 8 hours ago
Listing updated: June 11, 2024 at 11:33am
Listed by:
Rose Stavola Realty Group 508-507-1853,
Berkshire Hathaway HomeServices Evolution Properties 508-384-3435,
Rose Stavola 508-507-1853
Bought with:
Marianne Gianelli
The Charles Realty
Source: MLS PIN,MLS#: 73232253
Facts & features
Interior
Bedrooms & bathrooms
- Bedrooms: 4
- Bathrooms: 4
- Full bathrooms: 3
- 1/2 bathrooms: 1
Primary bathroom
- Features: Yes
Heating
- Natural Gas, Hydro Air, Hydronic Floor Heat(Radiant)
Cooling
- Central Air
Appliances
- Laundry: Gas Dryer Hookup, Washer Hookup
Features
- Sauna/Steam/Hot Tub, Laundry Chute
- Flooring: Tile, Carpet, Hardwood
- Windows: Insulated Windows
- Basement: Full,Finished,Walk-Out Access
- Number of fireplaces: 3
Interior area
- Total structure area: 3,980
- Total interior livable area: 3,980 sqft
Property
Parking
- Total spaces: 10
- Parking features: Attached, Paved Drive, Off Street
- Attached garage spaces: 2
- Uncovered spaces: 8
Features
- Patio & porch: Porch, Deck, Patio, Enclosed
- Exterior features: Porch, Deck, Patio, Patio - Enclosed, Pool - Inground Heated, Hot Tub/Spa, Storage, Professional Landscaping, Sprinkler System
- Has private pool: Yes
- Pool features: Pool - Inground Heated
- Has spa: Yes
- Spa features: Private
Lot
- Size: 1.06 Acres
Details
- Parcel number: 3249762
- Zoning: R3
Construction
Type & style
- Home type: SingleFamily
- Architectural style: Colonial
- Property subtype: Single Family Residence
Materials
- Conventional (2x4-2x6)
- Foundation: Concrete Perimeter
- Roof: Shingle
Condition
- Year built: 2002
Utilities & green energy
- Electric: 100 Amp Service, 200+ Amp Service
- Sewer: Private Sewer
- Water: Public
- Utilities for property: for Electric Range, for Electric Oven, for Gas Dryer, Washer Hookup
Green energy
- Energy efficient items: Thermostat
Community & neighborhood
Security
- Security features: Security System
Community
- Community features: Shopping, Tennis Court(s), Park, Walk/Jog Trails, Stable(s), Golf, Bike Path, Conservation Area, Highway Access, T-Station
Location
- Region: Norfolk
- Subdivision: Christina Estates
Price history
| Date | Event | Price |
|---|---|---|
| 6/11/2024 | Sold | $1,190,000+3.5%$299/sqft |
Source: MLS PIN #73232253 Report a problem | ||
| 5/8/2024 | Pending sale | $1,150,000$289/sqft |
Source: BHHS broker feed #73232253 Report a problem | ||
| 5/2/2024 | Listed for sale | $1,150,000+151.9%$289/sqft |
Source: MLS PIN #73232253 Report a problem | ||
| 1/3/2003 | Sold | $456,601$115/sqft |
Source: Public Record Report a problem | ||
Public tax history
| Year | Property taxes | Tax assessment |
|---|---|---|
| 2025 | $16,149 +6% | $1,011,200 +3.3% |
| 2024 | $15,235 +1.5% | $978,500 +7% |
| 2023 | $15,009 +8.2% | $914,600 +20% |
Find assessor info on the county website
Neighborhood: 02056
Nearby schools
GreatSchools rating
- 7/10Freeman-Kennedy SchoolGrades: 3-6Distance: 1.5 mi
- 5/10King Philip Middle SchoolGrades: 7-8Distance: 3.3 mi
- 8/10King Philip Regional High SchoolGrades: 9-12Distance: 5 mi
Schools provided by the listing agent
- Elementary: Hod/Freeman
- Middle: King Philip Mid
- High: King Philip
Source: MLS PIN. This data may not be complete. We recommend contacting the local school district to confirm school assignments for this home.
Get a cash offer in 3 minutes
Find out how much your home could sell for in as little as 3 minutes with a no-obligation cash offer.
Estimated market value
$1,219,100
Get a cash offer in 3 minutes
Find out how much your home could sell for in as little as 3 minutes with a no-obligation cash offer.
Estimated market value
$1,219,100

