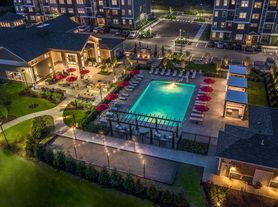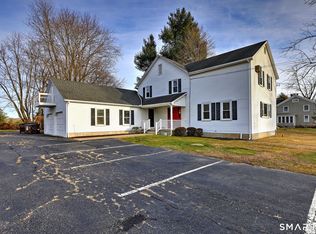Opportunity awaits to rent this beautiful single-family home just minutes from Trumbull Center. This inviting residence features newly refinished hardwood floors and three generously sized bedrooms with ample closet space and two bathrooms. The living room showcases French doors, a working fireplace, custom built-ins, and expansive views of the private yard and heated in-ground pool. The large heated mudroom offers excellent space that can easily function as a home office or flex area with access to balcony. The lower-level family room features a fireplace and is ideal for a playroom, media room, or additional gathering space, with direct walkout access to the pool and patio. The residence includes an attached two-car garage for parking and storage, ample driveway and off-street parking, and a private fenced-in spacious yard perfect for outdoor enjoyment. The landlord will handle pool opening, seasonal maintenance, and closing, allowing for carefree summer living. Conveniently located minutes from shopping, Trumbull Mall, schools, libraries, restaurants, and the Merritt Parkway. A wonderful opportunity to enjoy space, comfort, and lifestyle in Trumbull. Schedule your viewing today!
House for rent
$4,000/mo
Fees may apply
5 Arden Rd, Trumbull, CT 06611
3beds
2,600sqft
Price may not include required fees and charges. Learn more|
Singlefamily
Available now
Wall unit, window unit, ceiling fan
In unit laundry
6 Attached garage spaces parking
Oil, fireplace
What's special
Working fireplaceHeated in-ground poolAccess to balconyCustom built-insLarge heated mudroomNewly refinished hardwood floorsThree generously sized bedrooms
- 18 days |
- -- |
- -- |
Zillow last checked: 8 hours ago
Listing updated: February 18, 2026 at 06:15pm
Travel times
Looking to buy when your lease ends?
Consider a first-time homebuyer savings account designed to grow your down payment with up to a 6% match & a competitive APY.
Facts & features
Interior
Bedrooms & bathrooms
- Bedrooms: 3
- Bathrooms: 2
- Full bathrooms: 2
Heating
- Oil, Fireplace
Cooling
- Wall Unit, Window Unit, Ceiling Fan
Appliances
- Included: Dryer, Range, Refrigerator, Washer
- Laundry: In Unit, Lower Level
Features
- Ceiling Fan(s)
- Has basement: Yes
- Has fireplace: Yes
Interior area
- Total interior livable area: 2,600 sqft
Property
Parking
- Total spaces: 6
- Parking features: Attached, Driveway, Off Street, Private, On Street, Covered
- Has attached garage: Yes
- Details: Contact manager
Features
- Exterior features: Architecture Style: Ranch Rambler, Attached, Corner Lot, Deck, Driveway, Electric Water Heater, Heated, Heating system: Hot Water, Heating: Oil, In Ground, Level, Library, Lot Features: Corner Lot, Level, Lower Level, Mechanicals included in rent, Medical Facilities, Off Street, On Street, Oven/Range, Park, Paved, Porch, Private, Rain Gutters, Sewage included in rent, Shopping/Mall, Taxes included in rent, Water Heater, Water included in rent
- Has private pool: Yes
- Pool features: Heated, In Ground, Pool
Details
- Parcel number: TRUMMG09L00040U000
Construction
Type & style
- Home type: SingleFamily
- Architectural style: RanchRambler
- Property subtype: SingleFamily
Condition
- Year built: 1952
Utilities & green energy
- Utilities for property: Sewage, Water
Community & HOA
HOA
- Amenities included: Pool
Location
- Region: Trumbull
Financial & listing details
- Lease term: 12 Months,Month To Month
Price history
| Date | Event | Price |
|---|---|---|
| 2/8/2026 | Listed for rent | $4,000$2/sqft |
Source: Smart MLS #24153093 Report a problem | ||
| 10/29/2020 | Sold | $375,000+4.2%$144/sqft |
Source: | ||
| 7/28/2020 | Pending sale | $359,900$138/sqft |
Source: Berkshire Hathaway HomeServices New England Properties #170318838 Report a problem | ||
| 7/22/2020 | Listed for sale | $359,900+20.4%$138/sqft |
Source: Berkshire Hathaway NE Prop. #170318838 Report a problem | ||
| 11/22/2018 | Listing removed | $299,000$115/sqft |
Source: Executive Real Estate #170087185 Report a problem | ||
Neighborhood: Trumbull Center
Nearby schools
GreatSchools rating
- 8/10Frenchtown ElementaryGrades: K-5Distance: 1 mi
- 7/10Madison Middle SchoolGrades: 6-8Distance: 2.3 mi
- 10/10Trumbull High SchoolGrades: 9-12Distance: 1.4 mi

