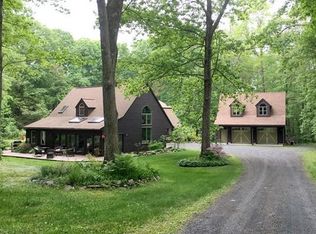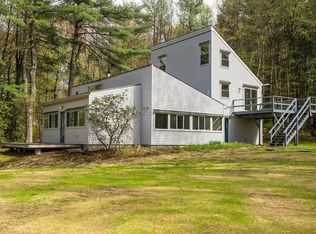Sold for $585,000
$585,000
5 Arnold Rd, Pelham, MA 01002
3beds
1,754sqft
Single Family Residence
Built in 1986
1.6 Acres Lot
$616,700 Zestimate®
$334/sqft
$3,540 Estimated rent
Home value
$616,700
$586,000 - $648,000
$3,540/mo
Zestimate® history
Loading...
Owner options
Explore your selling options
What's special
Tucked on a private 1.6 acre wooded lot is this immaculate Contemporary Farmhouse. Warm and welcoming it offers a well designed floor plan including mudroom with large closet, kitchen with stainless appliances,open dining room - living room - sunroom, a den which could also work as a first floor bedroom and a full bath with laundry. The second floor sports 3 bedrooms and a 3/4 bath with double sinks. The lower level walkout is partially finished, ready for the next owners final touches. The spacious, well maintained deck and large screened porch extend the footprint 3 seasons out of the year and are excellent places for entertaining or relaxation. Amenities are many and include a garden shed,hardwood floors,pull down attic and more. New 3BR septic a plus! Located on a dead end street, it's a convenient location to Amherst center, area schools and major routes. An A+ in today's marketplace!!
Zillow last checked: 8 hours ago
Listing updated: July 28, 2023 at 04:50pm
Listed by:
Jacqui Zuzgo 413-221-1841,
5 College REALTORS® 413-549-5555
Bought with:
Terry Hooper
Park Square Realty
Source: MLS PIN,MLS#: 73121214
Facts & features
Interior
Bedrooms & bathrooms
- Bedrooms: 3
- Bathrooms: 2
- Full bathrooms: 2
Primary bedroom
- Features: Closet, Flooring - Hardwood
- Level: Second
Bedroom 2
- Features: Closet, Flooring - Hardwood
- Level: Second
Bedroom 3
- Features: Closet, Flooring - Hardwood
- Level: Second
Primary bathroom
- Features: No
Bathroom 1
- Features: Bathroom - Full, Bathroom - With Tub & Shower, Flooring - Stone/Ceramic Tile
- Level: First
Bathroom 2
- Features: Bathroom - 3/4, Bathroom - Double Vanity/Sink, Bathroom - Tiled With Shower Stall, Flooring - Stone/Ceramic Tile
- Level: Second
Dining room
- Features: Flooring - Stone/Ceramic Tile
- Level: First
Kitchen
- Features: Flooring - Stone/Ceramic Tile, Stainless Steel Appliances
- Level: Main,First
Living room
- Features: Flooring - Wall to Wall Carpet
- Level: Main,First
Office
- Features: Closet, Flooring - Hardwood
- Level: First
Heating
- Forced Air, Propane
Cooling
- Central Air
Appliances
- Included: Water Heater, Range, Dishwasher, Refrigerator, Washer, Dryer
- Laundry: Flooring - Stone/Ceramic Tile, First Floor
Features
- Closet, Beamed Ceilings, Vaulted Ceiling(s), Office, Mud Room, Sun Room
- Flooring: Wood, Tile, Carpet, Flooring - Hardwood, Flooring - Stone/Ceramic Tile
- Basement: Partially Finished,Walk-Out Access,Interior Entry
- Has fireplace: No
Interior area
- Total structure area: 1,754
- Total interior livable area: 1,754 sqft
Property
Parking
- Total spaces: 5
- Parking features: Off Street, Stone/Gravel
- Uncovered spaces: 5
Accessibility
- Accessibility features: No
Features
- Patio & porch: Screened, Deck - Composite
- Exterior features: Porch - Screened, Deck - Composite, Rain Gutters, Storage, Garden
Lot
- Size: 1.60 Acres
- Features: Wooded, Level
Details
- Parcel number: M:002 B:00085 L:00030,3056536
- Zoning: Res
Construction
Type & style
- Home type: SingleFamily
- Architectural style: Contemporary,Farmhouse
- Property subtype: Single Family Residence
Materials
- Frame
- Foundation: Concrete Perimeter
- Roof: Shingle
Condition
- Year built: 1986
Utilities & green energy
- Electric: Circuit Breakers
- Sewer: Private Sewer
- Water: Private
Community & neighborhood
Community
- Community features: Walk/Jog Trails, Conservation Area, Highway Access, House of Worship, Public School
Location
- Region: Pelham
Other
Other facts
- Road surface type: Paved
Price history
| Date | Event | Price |
|---|---|---|
| 7/27/2023 | Sold | $585,000+18.2%$334/sqft |
Source: MLS PIN #73121214 Report a problem | ||
| 6/12/2023 | Contingent | $495,000$282/sqft |
Source: MLS PIN #73121214 Report a problem | ||
| 6/6/2023 | Listed for sale | $495,000$282/sqft |
Source: MLS PIN #73121214 Report a problem | ||
Public tax history
| Year | Property taxes | Tax assessment |
|---|---|---|
| 2025 | $7,582 -10.7% | $446,800 -7.9% |
| 2024 | $8,495 +6.5% | $484,900 +8.5% |
| 2023 | $7,980 +7.6% | $446,800 +23.8% |
Find assessor info on the county website
Neighborhood: 01002
Nearby schools
GreatSchools rating
- 6/10Pelham Elementary SchoolGrades: K-6Distance: 0.6 mi
- 7/10Amherst Regional Middle SchoolGrades: 7-8Distance: 2.8 mi
- 8/10Amherst Regional High SchoolGrades: 9-12Distance: 2.9 mi
Schools provided by the listing agent
- Elementary: Pelham
- Middle: Amherst Reg
- High: Amherst Reg
Source: MLS PIN. This data may not be complete. We recommend contacting the local school district to confirm school assignments for this home.
Get pre-qualified for a loan
At Zillow Home Loans, we can pre-qualify you in as little as 5 minutes with no impact to your credit score.An equal housing lender. NMLS #10287.
Sell for more on Zillow
Get a Zillow Showcase℠ listing at no additional cost and you could sell for .
$616,700
2% more+$12,334
With Zillow Showcase(estimated)$629,034

