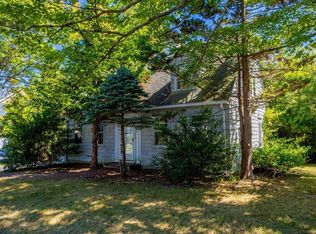Sold for $920,000 on 08/11/23
$920,000
5 Arnold Rd, Shrewsbury, MA 01545
4beds
2,418sqft
Single Family Residence
Built in 2010
0.29 Acres Lot
$954,800 Zestimate®
$380/sqft
$3,590 Estimated rent
Home value
$954,800
$907,000 - $1.00M
$3,590/mo
Zestimate® history
Loading...
Owner options
Explore your selling options
What's special
Striking Ron Peris built colonial Loaded with Exceptional Quality & Details Usually Found In Much More Expensive Homes - Kitchen & Baths Have Custom Cabinetry with GRANITE Counters*Loads of teak Hardwood Flooring, Crown Moldings, Oversized Baseboard, Central Air & Two Car Garage spread out amidst gorgeous wooded lot & sweeping lawn which includes irrigation*Open concept cabinet-packed Kitchen with island, granite and upscale stainless steel appliances open to large window-packed gas fireplaced Fam Rm perfect for entertaining*2nd floor has 4 generous sized bedrooms including Primary Suite with walk-in closet and bonus storage room which could be finished for additional space*Terrific floorplan offering sense of arrival Foyer*1st floor 9ft ceilings*2nd flr laundry*1st flr Office*Maintenance free exterior includes cedar shake impressions*Town Water & Sewer *Nothing to do but move in!
Zillow last checked: 8 hours ago
Listing updated: August 12, 2023 at 04:07am
Listed by:
Mark Peris 508-523-6239,
Andrew J. Abu Inc., REALTORS® 508-836-3333
Bought with:
Selina MacDonald
Keller Williams Boston MetroWest
Source: MLS PIN,MLS#: 73110884
Facts & features
Interior
Bedrooms & bathrooms
- Bedrooms: 4
- Bathrooms: 3
- Full bathrooms: 2
- 1/2 bathrooms: 1
Primary bedroom
- Features: Bathroom - Full, Walk-In Closet(s), Flooring - Stone/Ceramic Tile, Double Vanity
- Level: Second
- Area: 272
- Dimensions: 16 x 17
Bedroom 2
- Features: Closet, Flooring - Wall to Wall Carpet, Cable Hookup, Lighting - Overhead
- Level: Second
- Area: 143
- Dimensions: 13 x 11
Bedroom 3
- Features: Closet, Flooring - Wall to Wall Carpet, Cable Hookup, Lighting - Overhead
- Level: Second
- Area: 143
- Dimensions: 13 x 11
Bedroom 4
- Features: Closet, Flooring - Wall to Wall Carpet, Cable Hookup, Lighting - Overhead
- Level: Second
- Area: 117
- Dimensions: 13 x 9
Dining room
- Features: Flooring - Hardwood, Crown Molding
- Level: Main,First
- Area: 195
- Dimensions: 13 x 15
Family room
- Features: Flooring - Hardwood, Cable Hookup, Open Floorplan, Crown Molding
- Level: Main,First
- Area: 324
- Dimensions: 18 x 18
Kitchen
- Features: Flooring - Stone/Ceramic Tile, Countertops - Stone/Granite/Solid, Kitchen Island, Deck - Exterior, Exterior Access, Open Floorplan, Recessed Lighting
- Level: Main,First
- Area: 286
- Dimensions: 13 x 22
Office
- Features: Flooring - Wall to Wall Carpet, Crown Molding
- Level: First
- Area: 117
- Dimensions: 13 x 9
Heating
- Forced Air, Natural Gas
Cooling
- Central Air
Appliances
- Laundry: Flooring - Stone/Ceramic Tile, Second Floor, Washer Hookup
Features
- Crown Molding, Office, Wired for Sound
- Flooring: Wood, Tile, Carpet, Flooring - Wall to Wall Carpet
- Doors: French Doors
- Windows: Insulated Windows, Screens
- Basement: Full,Walk-Out Access,Interior Entry,Concrete
- Number of fireplaces: 1
- Fireplace features: Family Room
Interior area
- Total structure area: 2,418
- Total interior livable area: 2,418 sqft
Property
Parking
- Total spaces: 8
- Parking features: Attached, Garage Door Opener, Garage Faces Side, Insulated, Paved Drive, Off Street, Paved
- Attached garage spaces: 2
- Uncovered spaces: 6
Features
- Patio & porch: Deck
- Exterior features: Deck, Rain Gutters, Professional Landscaping, Sprinkler System, Screens
Lot
- Size: 0.29 Acres
- Features: Wooded, Level
Details
- Parcel number: M:28 B:060000,4740368
- Zoning: RES B-
Construction
Type & style
- Home type: SingleFamily
- Architectural style: Colonial
- Property subtype: Single Family Residence
Materials
- Frame
- Foundation: Concrete Perimeter
- Roof: Shingle
Condition
- Year built: 2010
Utilities & green energy
- Electric: 200+ Amp Service
- Sewer: Public Sewer
- Water: Public
- Utilities for property: Washer Hookup
Community & neighborhood
Community
- Community features: Shopping, Tennis Court(s), Park, Walk/Jog Trails, Stable(s), Golf, Medical Facility, Laundromat, Bike Path, Conservation Area, Highway Access, House of Worship, Private School, Public School, T-Station
Location
- Region: Shrewsbury
Other
Other facts
- Road surface type: Paved
Price history
| Date | Event | Price |
|---|---|---|
| 8/11/2023 | Sold | $920,000+15.7%$380/sqft |
Source: MLS PIN #73110884 Report a problem | ||
| 5/15/2023 | Listed for sale | $795,000+381.8%$329/sqft |
Source: MLS PIN #73110884 Report a problem | ||
| 8/24/2010 | Sold | $165,000$68/sqft |
Source: Public Record Report a problem | ||
Public tax history
| Year | Property taxes | Tax assessment |
|---|---|---|
| 2025 | $10,239 -1.3% | $850,400 +1.5% |
| 2024 | $10,373 +7.1% | $837,900 +13.5% |
| 2023 | $9,688 +14.9% | $738,400 +23.5% |
Find assessor info on the county website
Neighborhood: 01545
Nearby schools
GreatSchools rating
- 5/10Walter J. Paton Elementary SchoolGrades: K-4Distance: 0.4 mi
- 8/10Oak Middle SchoolGrades: 7-8Distance: 0.8 mi
- 8/10Shrewsbury Sr High SchoolGrades: 9-12Distance: 2 mi
Get a cash offer in 3 minutes
Find out how much your home could sell for in as little as 3 minutes with a no-obligation cash offer.
Estimated market value
$954,800
Get a cash offer in 3 minutes
Find out how much your home could sell for in as little as 3 minutes with a no-obligation cash offer.
Estimated market value
$954,800
