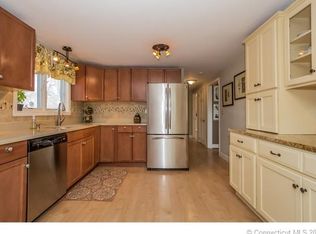Sold for $451,000
$451,000
5 Arwood Road, Farmington, CT 06032
3beds
1,594sqft
Single Family Residence
Built in 1961
0.49 Acres Lot
$462,300 Zestimate®
$283/sqft
$2,979 Estimated rent
Home value
$462,300
$425,000 - $504,000
$2,979/mo
Zestimate® history
Loading...
Owner options
Explore your selling options
What's special
Welcome to this delightful 3-bedroom, 2-bath ranch-style home in the heart of Farmington, CT. With 1,594 square feet, this home boasts a perfect blend of spaciousness and comfort. As you enter, you're greeted by lovely hardwood floors that flow throughout the living spaces, enhancing the warmth and character of the home. The expansive family room features a stunning vaulted beamed ceiling, creating an inviting atmosphere that is perfect for both relaxation and entertaining. The heart of the home is the kitchen, highlighted by a large island that offers ample space for meal preparation or casual dining. The spacious dining room is perfect for gatherings and special occasions, providing a seamless transition for entertaining guests. Situated on a half-acre lot, you'll find an above-ground pool and a two-story shed, making it a fabulous spot for summer fun and relaxation. This charming ranch home combines functionality with style, making it an ideal sanctuary for families or anyone looking to settle in a lovely community. Don't miss your chance to make this dream home your own! Schedule a viewing today! Professional photos coming 7/26
Zillow last checked: 8 hours ago
Listing updated: August 28, 2025 at 09:47am
Listed by:
Nancy Mesham Team,
Wendy Visgilio 860-388-7733,
Coldwell Banker Realty 860-434-8600,
Co-Listing Agent: Hilary Reid 860-304-1259,
Coldwell Banker Realty
Bought with:
Beth Santos, RES.0768526
Showcase Realty, Inc.
Source: Smart MLS,MLS#: 24114127
Facts & features
Interior
Bedrooms & bathrooms
- Bedrooms: 3
- Bathrooms: 2
- Full bathrooms: 2
Primary bedroom
- Features: Ceiling Fan(s)
- Level: Main
Bedroom
- Level: Main
Bedroom
- Level: Main
Dining room
- Features: Fireplace
- Level: Main
Living room
- Features: High Ceilings, Vaulted Ceiling(s), Beamed Ceilings, Ceiling Fan(s)
- Level: Main
Heating
- Hot Water, Oil
Cooling
- Wall Unit(s)
Appliances
- Included: Electric Range, Range Hood, Refrigerator, Disposal, Dryer, Water Heater
- Laundry: Main Level
Features
- Wired for Data, Smart Thermostat
- Basement: Full,Unfinished
- Attic: Access Via Hatch
- Number of fireplaces: 1
Interior area
- Total structure area: 1,594
- Total interior livable area: 1,594 sqft
- Finished area above ground: 1,594
Property
Parking
- Total spaces: 2
- Parking features: Attached
- Attached garage spaces: 2
Features
- Patio & porch: Deck, Covered
- Has private pool: Yes
- Pool features: Above Ground
Lot
- Size: 0.49 Acres
- Features: Subdivided, Few Trees, Level
Details
- Additional structures: Shed(s)
- Parcel number: 1983027
- Zoning: R20
Construction
Type & style
- Home type: SingleFamily
- Architectural style: Ranch
- Property subtype: Single Family Residence
Materials
- Shingle Siding, Wood Siding
- Foundation: Concrete Perimeter
- Roof: Asphalt
Condition
- New construction: No
- Year built: 1961
Utilities & green energy
- Sewer: Public Sewer
- Water: Public
Green energy
- Energy generation: Solar
Community & neighborhood
Community
- Community features: Golf, Library, Medical Facilities, Park, Public Rec Facilities, Putting Green, Shopping/Mall, Stables/Riding
Location
- Region: Farmington
Price history
| Date | Event | Price |
|---|---|---|
| 8/28/2025 | Sold | $451,000+10.3%$283/sqft |
Source: | ||
| 8/12/2025 | Pending sale | $409,000$257/sqft |
Source: | ||
| 7/26/2025 | Listed for sale | $409,000+38.6%$257/sqft |
Source: | ||
| 6/12/2009 | Sold | $295,000-1.6%$185/sqft |
Source: | ||
| 5/16/2009 | Listed for sale | $299,900+20%$188/sqft |
Source: NRT TriStates #G528411 Report a problem | ||
Public tax history
| Year | Property taxes | Tax assessment |
|---|---|---|
| 2025 | $6,052 +4.6% | $227,360 |
| 2024 | $5,786 +5.1% | $227,360 |
| 2023 | $5,504 +4.5% | $227,360 +26.6% |
Find assessor info on the county website
Neighborhood: 06032
Nearby schools
GreatSchools rating
- 7/10Union SchoolGrades: K-4Distance: 1.6 mi
- 8/10Irving A. Robbins Middle SchoolGrades: 7-8Distance: 3.8 mi
- 10/10Farmington High SchoolGrades: 9-12Distance: 0.4 mi
Schools provided by the listing agent
- High: Farmington
Source: Smart MLS. This data may not be complete. We recommend contacting the local school district to confirm school assignments for this home.

Get pre-qualified for a loan
At Zillow Home Loans, we can pre-qualify you in as little as 5 minutes with no impact to your credit score.An equal housing lender. NMLS #10287.
