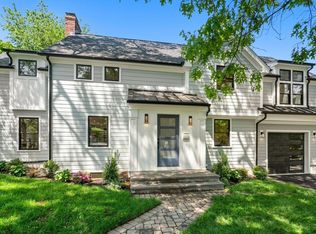Stately and handsome 4 bedroom brick Colonial on a quiet corner lot in Newton Centre. Sun-filled front-to-back living room with fireplace and hardwood floors. Large sunroom with double doors to deck overlooking the back yard. Formal dining room, kitchen with large pantry creating many possibilities for expansion. Spacious master suite w/ private bath, separate office space with double doors to balcony, and walk-in closets Three additional bedrooms and bath complete the second floor. The lower level features a playroom, storage and access to the garage. Walk to the Ward School, Houses of Worship, BC Law School, and Boston College! Close to Newton Centre shops, restaurant and "T". Needs updating but worth the effort. Easy access to the Pike and Boston.
This property is off market, which means it's not currently listed for sale or rent on Zillow. This may be different from what's available on other websites or public sources.
