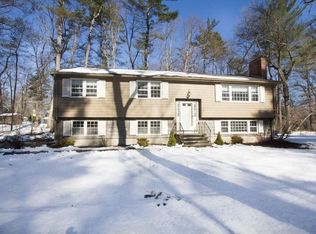Sold for $650,000
$650,000
5 Ashwood Rd, Acton, MA 01720
3beds
1,242sqft
Single Family Residence
Built in 1957
0.49 Acres Lot
$657,100 Zestimate®
$523/sqft
$3,331 Estimated rent
Home value
$657,100
$611,000 - $710,000
$3,331/mo
Zestimate® history
Loading...
Owner options
Explore your selling options
What's special
Lovingly maintained 3 bedroom, 2.5 bath ranch in a sought after Acton neighborhood. After 51 years, the family is ready for a new chapter. Now it is your turn. Enter through the front door into a sunken, fireplaced living room bathed in natural light. The open dining room connects to a screened porch and deck, perfect for entertaining. The kitchen features stainless steel appliances and its own deck access. Down the hall, the primary bedroom offers a private half bath, while two additional bedrooms and a full bath complete the main level. Need more space? The finished lower level includes flexible bonus rooms, a full bath, and laundry. Plus access to the garage and storage. Enjoy the many nearby Arboritum, conservation trails, and NARA Park and beach. South Acton Commuter Rail 1.5 miles. Top rated Acton-Boxborough schools. With your personal touch, this well loved home can shine for the next generation!
Zillow last checked: 8 hours ago
Listing updated: September 17, 2025 at 01:06pm
Listed by:
Laura Rakauskas 978-621-9532,
Berkshire Hathaway HomeServices Commonwealth Real Estate 508-834-1500
Bought with:
Rose Fitzpatrick
LPT Realty, LLC
Source: MLS PIN,MLS#: 73406261
Facts & features
Interior
Bedrooms & bathrooms
- Bedrooms: 3
- Bathrooms: 3
- Full bathrooms: 2
- 1/2 bathrooms: 1
Primary bedroom
- Features: Bathroom - Half, Flooring - Hardwood
- Level: First
- Area: 165
- Dimensions: 15 x 11
Bedroom 2
- Features: Flooring - Hardwood
- Level: First
- Area: 143
- Dimensions: 13 x 11
Bedroom 3
- Features: Flooring - Wall to Wall Carpet
- Level: First
- Area: 100
- Dimensions: 10 x 10
Primary bathroom
- Features: Yes
Bathroom 1
- Features: Bathroom - Half
- Level: First
- Area: 18
- Dimensions: 6 x 3
Bathroom 2
- Features: Bathroom - Full
- Level: First
- Area: 55
- Dimensions: 11 x 5
Bathroom 3
- Features: Bathroom - Full, Dryer Hookup - Gas, Washer Hookup
- Level: Basement
- Area: 72
- Dimensions: 12 x 6
Dining room
- Features: Flooring - Wall to Wall Carpet, Slider
- Level: First
- Area: 132
- Dimensions: 12 x 11
Kitchen
- Features: Flooring - Stone/Ceramic Tile, Countertops - Stone/Granite/Solid, Deck - Exterior, Exterior Access, Stainless Steel Appliances
- Level: First
- Area: 165
- Dimensions: 15 x 11
Living room
- Features: Flooring - Wall to Wall Carpet, Window(s) - Bay/Bow/Box, Sunken
- Level: First
- Area: 260
- Dimensions: 20 x 13
Heating
- Baseboard, Natural Gas
Cooling
- Central Air
Appliances
- Included: Oven, Range, Refrigerator, Washer, Dryer
- Laundry: In Basement, Gas Dryer Hookup
Features
- Slider, Sun Room, Bonus Room
- Flooring: Tile, Carpet, Hardwood
- Basement: Partially Finished
- Number of fireplaces: 1
- Fireplace features: Living Room
Interior area
- Total structure area: 1,242
- Total interior livable area: 1,242 sqft
- Finished area above ground: 1,242
- Finished area below ground: 390
Property
Parking
- Total spaces: 6
- Parking features: Under, Paved Drive
- Attached garage spaces: 2
- Uncovered spaces: 4
Features
- Patio & porch: Deck - Wood
- Exterior features: Deck - Wood
Lot
- Size: 0.49 Acres
- Features: Level
Details
- Parcel number: M:00G3 B:0150 L:0000,311673
- Zoning: R
Construction
Type & style
- Home type: SingleFamily
- Architectural style: Ranch
- Property subtype: Single Family Residence
Materials
- Foundation: Irregular
- Roof: Shingle
Condition
- Year built: 1957
Utilities & green energy
- Electric: Circuit Breakers
- Sewer: Private Sewer
- Water: Public
- Utilities for property: for Electric Oven, for Gas Dryer
Community & neighborhood
Community
- Community features: Shopping, Golf, Public School, T-Station
Location
- Region: Acton
Price history
| Date | Event | Price |
|---|---|---|
| 9/17/2025 | Sold | $650,000$523/sqft |
Source: MLS PIN #73406261 Report a problem | ||
| 8/19/2025 | Contingent | $650,000$523/sqft |
Source: MLS PIN #73406261 Report a problem | ||
| 8/6/2025 | Price change | $650,000-4.4%$523/sqft |
Source: MLS PIN #73406261 Report a problem | ||
| 7/27/2025 | Listed for sale | $680,000$548/sqft |
Source: MLS PIN #73406261 Report a problem | ||
| 7/23/2025 | Contingent | $680,000$548/sqft |
Source: MLS PIN #73406261 Report a problem | ||
Public tax history
| Year | Property taxes | Tax assessment |
|---|---|---|
| 2025 | $10,263 +5.2% | $598,400 +2.2% |
| 2024 | $9,757 +4.7% | $585,300 +10.3% |
| 2023 | $9,317 -0.9% | $530,600 +9.8% |
Find assessor info on the county website
Neighborhood: 01720
Nearby schools
GreatSchools rating
- 9/10Luther Conant SchoolGrades: K-6Distance: 0.5 mi
- 9/10Raymond J Grey Junior High SchoolGrades: 7-8Distance: 1.2 mi
- 9/10Acton-Boxborough Regional High SchoolGrades: 9-12Distance: 1.3 mi
Schools provided by the listing agent
- Middle: Rj Grey
- High: Abrsd
Source: MLS PIN. This data may not be complete. We recommend contacting the local school district to confirm school assignments for this home.
Get a cash offer in 3 minutes
Find out how much your home could sell for in as little as 3 minutes with a no-obligation cash offer.
Estimated market value$657,100
Get a cash offer in 3 minutes
Find out how much your home could sell for in as little as 3 minutes with a no-obligation cash offer.
Estimated market value
$657,100
