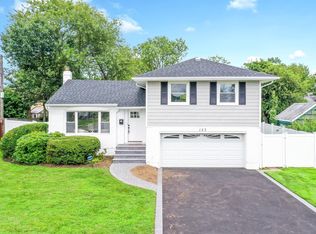Sold for $999,000 on 05/01/25
$999,000
5 Atwood Road, Plainview, NY 11803
3beds
1,464sqft
Single Family Residence, Residential
Built in 1956
6,000 Square Feet Lot
$1,050,100 Zestimate®
$682/sqft
$3,935 Estimated rent
Home value
$1,050,100
$945,000 - $1.17M
$3,935/mo
Zestimate® history
Loading...
Owner options
Explore your selling options
What's special
Welcome to this beautifully updated 4-bedroom, 2-bathroom split-style home, offering the perfect blend of modern convenience and serene privacy. Nestled in a quiet, mid-block location within the highly sought-after Plainview-Old Bethpage School District.
Step inside to discover a spacious and inviting layout with a ground-level bedroom/office, ideal for guests or for working from home. The primary bedroom suite features a luxurious, updated en-suite bathroom, providing a private retreat. The newly renovated, open-concept, brand new, custom kitchen is a chef’s dream, complete with a massive center island offering plenty of storage and prep space. A specially crafted, inset coffee bar adds a unique touch, making this kitchen both functional and stylish.
The expansive, serene backyard offers ultimate privacy, perfect for outdoor gatherings or quiet relaxation. Additional highlights include Anderson windows, a jacuzzi tub, gas heat and cooking, central air conditioning, in-ground sprinklers as well as a 2-car garage for convenience and extra storage.
This home is truly a rare find—tastefully updated, spacious, and in a fantastic location near shopping, restaurants, schools and transportation.
Zillow last checked: 8 hours ago
Listing updated: May 01, 2025 at 09:50am
Listed by:
Jacqueline Pollack 516-319-4154,
Coldwell Banker American Homes 631-673-4444
Bought with:
Stuart H. Sorin CBR PSA SFR ABR, 40SO1029089
Douglas Elliman Real Estate
Sivasankaran Munuswamy SFR, 10401327600
Douglas Elliman Real Estate
Source: OneKey® MLS,MLS#: 821181
Facts & features
Interior
Bedrooms & bathrooms
- Bedrooms: 3
- Bathrooms: 2
- Full bathrooms: 2
Primary bedroom
- Level: Second
Bedroom 1
- Level: First
Bedroom 3
- Level: Second
Bedroom 4
- Level: Second
Primary bathroom
- Level: Second
Bathroom 2
- Level: Second
Basement
- Level: Basement
Dining room
- Level: First
Kitchen
- Level: First
Living room
- Level: First
Heating
- Hot Air
Cooling
- Central Air
Appliances
- Included: Dishwasher, Dryer, Gas Oven, Microwave, Refrigerator, Stainless Steel Appliance(s), Washer
Features
- First Floor Bedroom, Breakfast Bar, Built-in Features, Chefs Kitchen, Eat-in Kitchen, Kitchen Island, Primary Bathroom, Open Floorplan, Open Kitchen, Quartz/Quartzite Counters, Recessed Lighting, Storage
- Flooring: Hardwood
- Basement: Finished
- Attic: Partial
Interior area
- Total structure area: 1,464
- Total interior livable area: 1,464 sqft
Property
Parking
- Total spaces: 2
- Parking features: Garage
- Garage spaces: 2
Features
- Levels: Three Or More
- Patio & porch: Patio
Lot
- Size: 6,000 sqft
- Features: Back Yard, Front Yard, Landscaped, Level, Private
Details
- Parcel number: 2489123880000030
- Special conditions: None
Construction
Type & style
- Home type: SingleFamily
- Property subtype: Single Family Residence, Residential
Materials
- Vinyl Siding
Condition
- Year built: 1956
Utilities & green energy
- Sewer: Public Sewer
- Water: Public
- Utilities for property: Natural Gas Connected
Community & neighborhood
Location
- Region: Plainview
Other
Other facts
- Listing agreement: Exclusive Right To Sell
Price history
| Date | Event | Price |
|---|---|---|
| 5/1/2025 | Sold | $999,000+5.3%$682/sqft |
Source: | ||
| 2/15/2025 | Pending sale | $949,000$648/sqft |
Source: | ||
| 2/5/2025 | Listed for sale | $949,000+230.1%$648/sqft |
Source: | ||
| 10/5/1998 | Sold | $287,500$196/sqft |
Source: Public Record Report a problem | ||
Public tax history
| Year | Property taxes | Tax assessment |
|---|---|---|
| 2024 | -- | $573 |
| 2023 | -- | $573 |
| 2022 | -- | $573 |
Find assessor info on the county website
Neighborhood: 11803
Nearby schools
GreatSchools rating
- 8/10Pasadena Elementary SchoolGrades: K-4Distance: 0.3 mi
- 8/10Plainview Old Bethpage Middle SchoolGrades: 5-8Distance: 0.9 mi
- 9/10Plainview Old Bethpage JFK High SchoolGrades: 9-12Distance: 2 mi
Schools provided by the listing agent
- Elementary: Pasadena Elementary School
- Middle: Plainview-Old Bethpage Middle Sch
- High: Plainview-Old Bethpage/Jfk Hs
Source: OneKey® MLS. This data may not be complete. We recommend contacting the local school district to confirm school assignments for this home.
Get a cash offer in 3 minutes
Find out how much your home could sell for in as little as 3 minutes with a no-obligation cash offer.
Estimated market value
$1,050,100
Get a cash offer in 3 minutes
Find out how much your home could sell for in as little as 3 minutes with a no-obligation cash offer.
Estimated market value
$1,050,100
