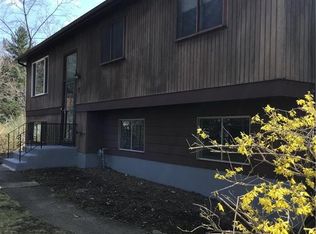Sold for $870,000
$870,000
5 Balmoral Drive, Chestnut Ridge, NY 10977
5beds
2,584sqft
Single Family Residence, Residential
Built in 1966
0.38 Acres Lot
$987,200 Zestimate®
$337/sqft
$4,987 Estimated rent
Home value
$987,200
$938,000 - $1.05M
$4,987/mo
Zestimate® history
Loading...
Owner options
Explore your selling options
What's special
Nestled in the sought-after Rockland County, bordering New Jersey in Chestnut Ridge, this delightful Mayfair-style bi-level residence exudes charm. With its expansive layout, the generously-sized home presents possibilities for extended living. The lower level boasts a vast flex space with a fireplace, ideal for additional private quarters. The main level offers spacious living, featuring three bedrooms and bonus area, two full baths, and a large eat-in kitchen, all adorned with hardwood floors. Step outside to a tranquil oasis, complete with a delightful deck and awning. Don't miss the chance to explore this gem, as it's bound to be claimed swiftly! Additional Information: ParkingFeatures:2 Car Detached,
Zillow last checked: 8 hours ago
Listing updated: November 16, 2024 at 08:13am
Listed by:
Inbal Meoded 845-842-8006,
Howard Hanna Rand Realty 845-634-4202
Bought with:
Sara Gershon, 10401311506
Q Home Sales
Source: OneKey® MLS,MLS#: H6280936
Facts & features
Interior
Bedrooms & bathrooms
- Bedrooms: 5
- Bathrooms: 3
- Full bathrooms: 3
Bedroom 1
- Level: First
Bedroom 2
- Level: First
Bedroom 3
- Level: First
Bedroom 4
- Level: Lower
Bathroom 1
- Level: First
Bathroom 2
- Level: First
Bathroom 3
- Level: Lower
Other
- Level: First
Dining room
- Level: First
Family room
- Level: Lower
Kitchen
- Level: First
Laundry
- Level: First
Living room
- Level: First
Heating
- Baseboard
Cooling
- Central Air
Appliances
- Included: Gas Water Heater
Features
- Master Downstairs
- Has basement: No
- Attic: Scuttle
Interior area
- Total structure area: 2,584
- Total interior livable area: 2,584 sqft
Property
Parking
- Total spaces: 2
- Parking features: Detached, Off Street
Features
- Patio & porch: Deck
Lot
- Size: 0.38 Acres
- Features: Near Public Transit
Details
- Parcel number: 39261506301800020840000000
Construction
Type & style
- Home type: SingleFamily
- Property subtype: Single Family Residence, Residential
- Attached to another structure: Yes
Condition
- Year built: 1966
- Major remodel year: 2013
Utilities & green energy
- Sewer: Public Sewer
- Water: Public
- Utilities for property: Trash Collection Public
Community & neighborhood
Location
- Region: Chestnut Ridge
Other
Other facts
- Listing agreement: Exclusive Right To Sell
Price history
| Date | Event | Price |
|---|---|---|
| 4/3/2024 | Sold | $870,000+2.4%$337/sqft |
Source: | ||
| 1/11/2024 | Pending sale | $850,000$329/sqft |
Source: | ||
| 12/24/2023 | Listing removed | -- |
Source: | ||
| 12/15/2023 | Listed for sale | $850,000+70%$329/sqft |
Source: | ||
| 8/26/2020 | Sold | $500,000-16.5%$193/sqft |
Source: Public Record Report a problem | ||
Public tax history
| Year | Property taxes | Tax assessment |
|---|---|---|
| 2024 | -- | $60,200 |
| 2023 | -- | $60,200 |
| 2022 | -- | $60,200 |
Find assessor info on the county website
Neighborhood: 10977
Nearby schools
GreatSchools rating
- 3/10Eldorado Elementary SchoolGrades: 4-6Distance: 0.8 mi
- 3/10Chestnut Ridge Middle SchoolGrades: 7-8Distance: 1.3 mi
- 1/10Spring Valley High SchoolGrades: 9-12Distance: 2.1 mi
Schools provided by the listing agent
- Middle: Chestnut Ridge Middle School
- High: Spring Valley High School
Source: OneKey® MLS. This data may not be complete. We recommend contacting the local school district to confirm school assignments for this home.
Get a cash offer in 3 minutes
Find out how much your home could sell for in as little as 3 minutes with a no-obligation cash offer.
Estimated market value$987,200
Get a cash offer in 3 minutes
Find out how much your home could sell for in as little as 3 minutes with a no-obligation cash offer.
Estimated market value
$987,200
