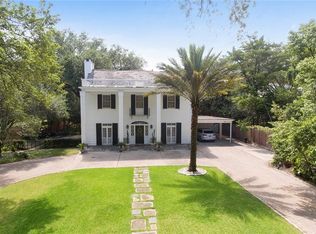Sold
Street View
Price Unknown
5 Bamboo Rd, New Orleans, LA 70124
3beds
4baths
8,716sqft
SingleFamily
Built in 1970
0.73 Acres Lot
$-- Zestimate®
$--/sqft
$4,971 Estimated rent
Maximize your home sale
Get more eyes on your listing so you can sell faster and for more.
Home value
Not available
Estimated sales range
Not available
$4,971/mo
Zestimate® history
Loading...
Owner options
Explore your selling options
What's special
5 Bamboo Rd, New Orleans, LA 70124 is a single family home that contains 8,716 sq ft and was built in 1970. It contains 3 bedrooms and 4 bathrooms.
The Rent Zestimate for this home is $4,971/mo.
Facts & features
Price history
| Date | Event | Price |
|---|---|---|
| 12/29/2025 | Sold | -- |
Source: Public Record Report a problem | ||
| 2/26/2025 | Listed for sale | $4,875,000$559/sqft |
Source: | ||
Public tax history
| Year | Property taxes | Tax assessment |
|---|---|---|
| 2025 | $33,612 -1.5% | $261,500 |
| 2024 | $34,120 +24.1% | $261,500 +29.4% |
| 2023 | $27,485 -4.5% | $202,140 -1.2% |
Find assessor info on the county website
Neighborhood: Lakewood
Nearby schools
GreatSchools rating
- 7/10Benjamin Franklin Elementary Math And ScienceGrades: PK-8Distance: 3.8 mi
- NAMcDonogh 35 College Preparatory SchoolGrades: 9-12Distance: 2.8 mi
- 8/10Mary McLeod Bethune Elementary School of Literature & TechnologyGrades: PK-8Distance: 4.3 mi
