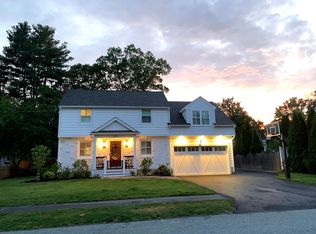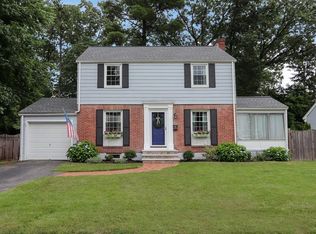Sold for $950,000
$950,000
5 Barnesdale Rd, Natick, MA 01760
3beds
1,566sqft
Single Family Residence
Built in 1947
10,472 Square Feet Lot
$949,200 Zestimate®
$607/sqft
$3,543 Estimated rent
Home value
$949,200
$873,000 - $1.03M
$3,543/mo
Zestimate® history
Loading...
Owner options
Explore your selling options
What's special
Fall in love with this timeless Colonial, cherished by one family for over 50 years and lovingly maintained. Constructed in the 1950s with solid steel beam construction, this adored 3-bedroom home sits on a leveled, fenced-in lot and features hardwood floors, a wood-burning fireplace, and a spacious wooden deck for outdoor enjoyment. Retreat in the sun-splashed Family Room, cozy up by the fire in the Living Room, and gather together in the expanded eat-in Kitchen. The Basement offers finished living space for play or work and ample storage. Recent updates include a 2019 furnace & AC, 2017 roof, siding, and new appliances. It's a fabulous lot for an expansion project or remodel; when you purchase this home, you are purchasing the location- steps away from Schools, fields, Churches, and Synagogues. A commuter's dream with easy access to Route 9, Mass Pike, Commuter Trains, Shopping, Restaurants + so much more. If you lived here, you would be home now! Love Where You Live!
Zillow last checked: 8 hours ago
Listing updated: May 19, 2025 at 12:51pm
Listed by:
Marcy Blocker 508-740-2328,
Coldwell Banker Realty - Wellesley 781-237-9090
Bought with:
Matthew Bagnell
Coldwell Banker Realty - Milton
Source: MLS PIN,MLS#: 73357445
Facts & features
Interior
Bedrooms & bathrooms
- Bedrooms: 3
- Bathrooms: 2
- Full bathrooms: 1
- 1/2 bathrooms: 1
Primary bedroom
- Features: Closet, Flooring - Hardwood
- Level: Second
- Area: 180
- Dimensions: 12 x 15
Bedroom 2
- Features: Closet, Flooring - Hardwood
- Level: Second
- Area: 120
- Dimensions: 12 x 10
Bedroom 3
- Features: Flooring - Hardwood
- Level: Second
- Area: 90
- Dimensions: 9 x 10
Bathroom 1
- Features: Bathroom - Half
- Level: First
Bathroom 2
- Features: Bathroom - With Tub & Shower
- Level: Second
Dining room
- Features: Flooring - Hardwood, Wainscoting
- Level: First
- Area: 144
- Dimensions: 12 x 12
Family room
- Features: Closet, Flooring - Hardwood
- Level: First
- Area: 204
- Dimensions: 17 x 12
Kitchen
- Features: Flooring - Vinyl, Exterior Access
- Level: First
- Area: 220
- Dimensions: 11 x 20
Living room
- Features: Closet, Flooring - Hardwood
- Level: First
- Area: 240
- Dimensions: 12 x 20
Heating
- Forced Air, Natural Gas
Cooling
- Central Air
Appliances
- Included: Water Heater, Range, Dishwasher, Disposal, Refrigerator, Freezer, Washer, Dryer
- Laundry: In Basement
Features
- Play Room
- Flooring: Vinyl, Hardwood, Laminate
- Basement: Full,Partially Finished
- Number of fireplaces: 1
- Fireplace features: Living Room
Interior area
- Total structure area: 1,566
- Total interior livable area: 1,566 sqft
- Finished area above ground: 1,566
- Finished area below ground: 209
Property
Parking
- Total spaces: 5
- Parking features: Attached
- Attached garage spaces: 1
- Uncovered spaces: 4
Features
- Patio & porch: Deck - Wood
- Exterior features: Deck - Wood, Storage, Fenced Yard
- Fencing: Fenced/Enclosed,Fenced
Lot
- Size: 10,472 sqft
Details
- Parcel number: M:00000024 P:00000018,666637
- Zoning: RSA
Construction
Type & style
- Home type: SingleFamily
- Architectural style: Colonial
- Property subtype: Single Family Residence
Materials
- Foundation: Concrete Perimeter
- Roof: Shingle
Condition
- Year built: 1947
Utilities & green energy
- Sewer: Public Sewer
- Water: Public
- Utilities for property: for Gas Range
Community & neighborhood
Community
- Community features: Public Transportation, Shopping, Park, Walk/Jog Trails, Golf, Bike Path, Highway Access, House of Worship, Public School, T-Station
Location
- Region: Natick
Price history
| Date | Event | Price |
|---|---|---|
| 5/19/2025 | Sold | $950,000+8.6%$607/sqft |
Source: MLS PIN #73357445 Report a problem | ||
| 4/14/2025 | Contingent | $875,000$559/sqft |
Source: MLS PIN #73357445 Report a problem | ||
| 4/9/2025 | Listed for sale | $875,000$559/sqft |
Source: MLS PIN #73357445 Report a problem | ||
Public tax history
| Year | Property taxes | Tax assessment |
|---|---|---|
| 2025 | $9,297 +2.8% | $777,300 +5.4% |
| 2024 | $9,043 +2.1% | $737,600 +5.3% |
| 2023 | $8,857 +4.6% | $700,700 +10.4% |
Find assessor info on the county website
Neighborhood: 01760
Nearby schools
GreatSchools rating
- 9/10Brown Elementary SchoolGrades: K-4Distance: 0.3 mi
- 8/10J F Kennedy Middle SchoolGrades: 5-8Distance: 0.3 mi
- 9/10Natick High SchoolGrades: PK,9-12Distance: 1.6 mi
Schools provided by the listing agent
- Elementary: Brown
- Middle: Kennedy
- High: Natick High
Source: MLS PIN. This data may not be complete. We recommend contacting the local school district to confirm school assignments for this home.
Get a cash offer in 3 minutes
Find out how much your home could sell for in as little as 3 minutes with a no-obligation cash offer.
Estimated market value$949,200
Get a cash offer in 3 minutes
Find out how much your home could sell for in as little as 3 minutes with a no-obligation cash offer.
Estimated market value
$949,200

