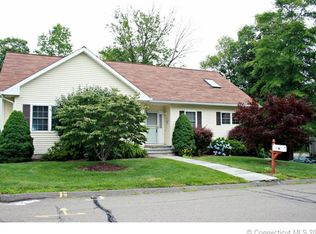This home features 7 Rooms, 4 Bedrooms, 2 full 1 half bathrooms, 2 car garage attached, deck and located on a Cul Da Sac. Let start in the eat-in-kitchen which is opens to the family room with a fireplace & sliders to the deck, a formal dining room with hardwood floor, formal living room, half bath, Mudroom off the garage with the laundry room. Master bedroom with full bath, walk-in-closet, and door leading to the walk up attic which could be finished for a master bedroom suite. 3 spacious bedrooms with great closet space and a full bath complete the top floor. Full unfinished basement
This property is off market, which means it's not currently listed for sale or rent on Zillow. This may be different from what's available on other websites or public sources.
