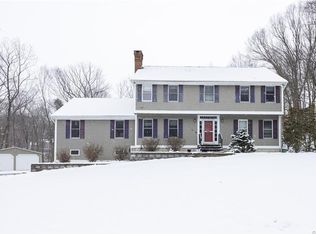BEST SECRET OF SEYMOUR is now available. Nestled in a cul-de-sac w/ only 4 homes in the beautiful GREAT HILL section of Seymour, like a slice of heaven. This modern Colonial has 3 BR & 2.5 BA & is walking distance to Gary Park & the Middle School. There is a breathtaking kitchen overlooking the serene landscaping of the backyard. The kitchen has granite counters, new stainless steel appliances & plenty of cabinet space, an oversized center island fit for a chef w/ a central vacuum outlet. The kitchen flows into the family room w/ vaulted ceiling & a brick fireplace w/ ceiling fan. There are many other incredible updates throughout the home: freshly painted, newer wide plank wood floors on the main level & brand new carpeting on the 2nd floor, Newer roof, new gutters, & new Electrolux Central Vac System. Come see how this home is perfect for entertaining. There is a nice sized DR & LR for relaxing w/ loved ones. Upstairs: Master BR including a large master BA w/ cathedral ceiling, skylight, laundry & a large walk-in closet. Brand new High Efficiency LG Washer/ Dryer conveniently located in Master BA. 2 other good-sized BR share the hall BA which also boasts a cathedral ceiling & skylight. Outside, there is a large deck (w/ a fresh paint) w/ a spacious dining area & an above ground pool. There is a storage shed: perfect for a lawn mower & gardening materials! With close proximity to Rte 8, shopping, restaurants & entertainment come see why this home is perfect for you!
This property is off market, which means it's not currently listed for sale or rent on Zillow. This may be different from what's available on other websites or public sources.

