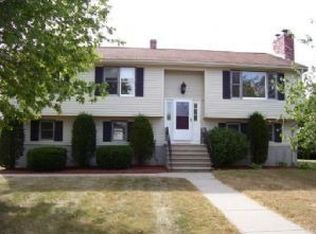Immaculate condition. New paint almost everywhere including basement. Seller says there are hardwood floors under current flooring. Nice, "level" yard and location close to shopping and Route 495. Located on a street of more expensive homes One car detached garage. Front and rear 3 season porch. Thermopane windows. Newer Hot water heater. No showings until open House 05/06/18 New Roof 2018. New Plumbing entire house 2018. New HVAC system 2018. Redid Insulation 2018. New Washer Dryer and sink 2018. New Wiring 2018. New fence 2020. New Driveway, patio and exterior stairs 2022.
This property is off market, which means it's not currently listed for sale or rent on Zillow. This may be different from what's available on other websites or public sources.
