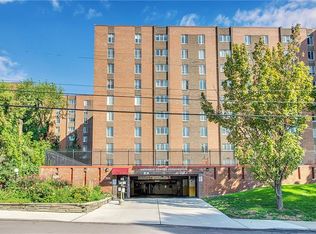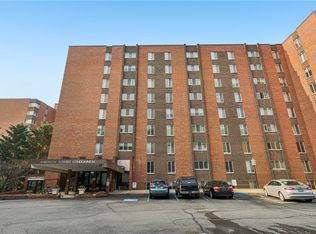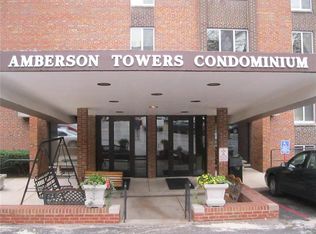Sold for $180,000 on 12/19/25
Zestimate®
$180,000
5 Bayard Rd APT 907, Pittsburgh, PA 15213
1beds
856sqft
Condominium
Built in 1969
-- sqft lot
$180,000 Zestimate®
$210/sqft
$1,892 Estimated rent
Home value
$180,000
$171,000 - $189,000
$1,892/mo
Zestimate® history
Loading...
Owner options
Explore your selling options
What's special
Penthouse-level condo at Amberson Towers in the heart of Shadyside. This top-floor unit offers expansive southern exposures with stunning views of Oakland, filling the home with sunlight and refreshing cross-breezes. The updated kitchen features classic cherry wood cabinetry, and durable vinyl flooring runs throughout for an elegant, low-maintenance finish. The bright, open layout creates a warm atmosphere, with unobstructed views of the cityscape and greenery. Amenities include an updated party room, fitness center, rooftop terrace, and newer heating and A/C systems. An assigned indoor parking space is available for rent. Just minutes to University of Pittsburgh, Carnegie Mellon, UPMC medical centers, Walnut Street shopping, dining, Mellon Park, and public transit. A rare opportunity to own a sun-filled, move-in ready condo in one of Pittsburgh’s most vibrant neighborhoods. HOA fees cover maintaining common areas, water, gas, electric,HVAC ect, and contribute to reserve funds.
Zillow last checked: 8 hours ago
Listing updated: December 24, 2025 at 06:13am
Listed by:
Jingli Zhang 412-831-3800,
KELLER WILLIAMS REALTY
Bought with:
Nevena Carrington, RS322906
COLDWELL BANKER REALTY
Source: WPMLS,MLS#: 1700227 Originating MLS: West Penn Multi-List
Originating MLS: West Penn Multi-List
Facts & features
Interior
Bedrooms & bathrooms
- Bedrooms: 1
- Bathrooms: 1
- Full bathrooms: 1
Primary bedroom
- Level: Main
- Dimensions: 16x12
Dining room
- Level: Main
- Dimensions: 12x8
Entry foyer
- Level: Main
- Dimensions: 6x4
Kitchen
- Level: Main
- Dimensions: 10x10
Living room
- Level: Main
- Dimensions: 16x14
Heating
- Forced Air, Gas
Cooling
- Central Air
Appliances
- Included: Some Gas Appliances, Dishwasher, Disposal, Microwave, Refrigerator, Stove
Features
- Flooring: Tile, Vinyl
Interior area
- Total structure area: 856
- Total interior livable area: 856 sqft
Property
Parking
- Total spaces: 1
- Parking features: Assigned
Lot
- Size: 104.54 sqft
- Dimensions: 0.0024
Details
- Parcel number: 0052B00098090700
Construction
Type & style
- Home type: Condo
- Architectural style: High Rise
- Property subtype: Condominium
- Attached to another structure: Yes
Materials
- Brick
- Roof: Composition
Condition
- Resale
- Year built: 1969
Utilities & green energy
- Sewer: Public Sewer
- Water: Public
Community & neighborhood
Community
- Community features: Public Transportation
Location
- Region: Pittsburgh
- Subdivision: Amberson Towers
HOA & financial
HOA
- Has HOA: Yes
- HOA fee: $677 monthly
Price history
| Date | Event | Price |
|---|---|---|
| 12/24/2025 | Pending sale | $188,000+4.4%$220/sqft |
Source: | ||
| 12/19/2025 | Sold | $180,000-4.3%$210/sqft |
Source: | ||
| 12/2/2025 | Contingent | $188,000$220/sqft |
Source: | ||
| 10/3/2025 | Price change | $188,000-5.1%$220/sqft |
Source: | ||
| 7/25/2025 | Listed for sale | $198,000-1%$231/sqft |
Source: | ||
Public tax history
| Year | Property taxes | Tax assessment |
|---|---|---|
| 2025 | $1,765 +6.8% | $71,700 |
| 2024 | $1,652 +387.1% | $71,700 |
| 2023 | $339 | $71,700 |
Find assessor info on the county website
Neighborhood: Shadyside
Nearby schools
GreatSchools rating
- 6/10Pittsburgh Dilworth K-5Grades: PK-5Distance: 1.7 mi
- 8/10Pittsburgh Science And Technology Academy 6-12Grades: PK,6-12Distance: 1 mi
- 5/10Pittsburgh Obama 6-12Grades: 6-12Distance: 1.4 mi
Schools provided by the listing agent
- District: Pittsburgh
Source: WPMLS. This data may not be complete. We recommend contacting the local school district to confirm school assignments for this home.

Get pre-qualified for a loan
At Zillow Home Loans, we can pre-qualify you in as little as 5 minutes with no impact to your credit score.An equal housing lender. NMLS #10287.


