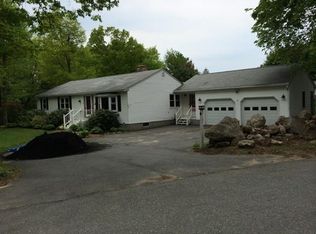Beautiful sprawling ranch on dead end road in convenient Westminster location. This ranch features over 4,000 sq ft (include finished basement), 3 bedrooms, 2 bathrooms, tile, recently refinished hardwood, new carpet, wood burning fireplace, central air, oak woodwork and doors, sunken living room, dining area with slider leading into beautiful 3 seasons porch, maple cabinets with corian countertops and pantry with new cabinets and granite countertops. Oversized 2 car garage with large family room above. Basement features 500+ sq ft of finished space, including 3 finished rooms and still plenty of room for storage in unfinished portion. Outside you will find level front yard with front porch, gardens and beautiful custom stonework, private back yard with large porch and door into kitchen and 3 season porch. All on quiet country road close to down town area and highway access. No showings till Open House on March 28th from 11-1
This property is off market, which means it's not currently listed for sale or rent on Zillow. This may be different from what's available on other websites or public sources.
