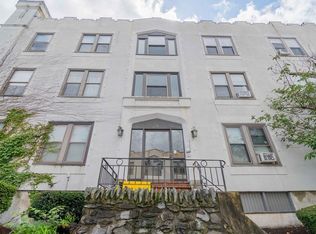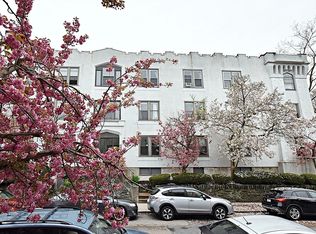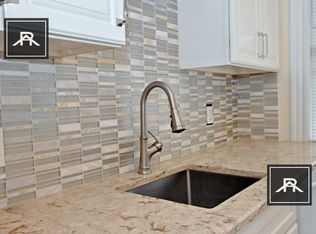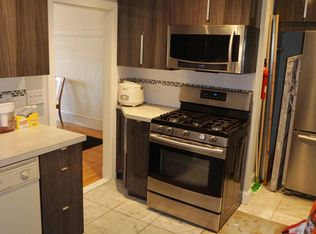Sold for $490,000
$490,000
5 Bellvista Rd APT 3, Brighton, MA 02135
2beds
796sqft
Condominium
Built in 1918
-- sqft lot
$501,800 Zestimate®
$616/sqft
$2,738 Estimated rent
Home value
$501,800
$457,000 - $547,000
$2,738/mo
Zestimate® history
Loading...
Owner options
Explore your selling options
What's special
Perched high atop hill on the Brighton/Brookline line sits Bellvista West Condominium, a 12-unit building at the corner of Allston Street and beautiful Bellvista Road, a block featuring some of the most unique and well appointed turn-century buildings in the area ... this second floor two bedroom condo boasts the intricate decorative wainscoting, beamed ceilings, decorative fireplace and built-ins common to this neighborhood ... superb layout, no wasted hallway or dead space, large rooms and exclusive use porch off kitchen ... lots of natural light, modern kitchen and bath, hardwood floors in very good condition, high ceilings, functional pantry off kitchen plus generous private storage bin in basement ... easy to show, vacant and ready for owner occupant, or for investor, market rent approx $2900
Zillow last checked: 8 hours ago
Listing updated: September 10, 2024 at 07:42am
Listed by:
Mark Linsky 617-694-4208,
At Home Realty, Inc. 617-738-1820
Bought with:
Kianie Stewart
Redfin Corp.
Source: MLS PIN,MLS#: 73272799
Facts & features
Interior
Bedrooms & bathrooms
- Bedrooms: 2
- Bathrooms: 1
- Full bathrooms: 1
Primary bedroom
- Features: Closet, Flooring - Hardwood
- Level: Second
- Area: 168
- Dimensions: 14 x 12
Bedroom 2
- Features: Closet, Flooring - Hardwood
- Level: Second
- Area: 132
- Dimensions: 12 x 11
Primary bathroom
- Features: No
Bathroom 1
- Features: Bathroom - Full, Bathroom - Tiled With Tub & Shower, Flooring - Stone/Ceramic Tile
- Level: Second
Kitchen
- Features: Flooring - Stone/Ceramic Tile, Balcony / Deck, Pantry, Gas Stove
- Level: Second
- Area: 108
- Dimensions: 12 x 9
Living room
- Features: Beamed Ceilings, Flooring - Hardwood, Wainscoting, Lighting - Overhead, Decorative Molding
- Level: Second
- Area: 240
- Dimensions: 20 x 12
Heating
- Central, Steam, Oil, Common
Cooling
- None
Appliances
- Included: Range, Dishwasher, Disposal, Refrigerator
- Laundry: Common Area, In Building
Features
- Internet Available - Broadband
- Flooring: Tile, Hardwood
- Has basement: Yes
- Has fireplace: No
- Common walls with other units/homes: 2+ Common Walls
Interior area
- Total structure area: 796
- Total interior livable area: 796 sqft
Property
Parking
- Parking features: On Street
- Has uncovered spaces: Yes
Accessibility
- Accessibility features: No
Features
- Entry location: Unit Placement(Upper)
- Patio & porch: Deck - Wood, Covered
- Exterior features: Deck - Wood, Covered Patio/Deck
Details
- Parcel number: 2101679018,3322628
- Zoning: resi
Construction
Type & style
- Home type: Condo
- Property subtype: Condominium
- Attached to another structure: Yes
Materials
- Frame
- Roof: Rubber
Condition
- Year built: 1918
- Major remodel year: 1982
Utilities & green energy
- Electric: Circuit Breakers, 60 Amps/Less
- Sewer: Public Sewer
- Water: Public
- Utilities for property: for Gas Range
Community & neighborhood
Community
- Community features: Public Transportation, Shopping, Park, Medical Facility, Laundromat, Highway Access, House of Worship, T-Station, University
Location
- Region: Brighton
HOA & financial
HOA
- HOA fee: $525 monthly
- Amenities included: Hot Water, Laundry, Storage
- Services included: Heat, Water, Sewer, Insurance, Maintenance Structure, Maintenance Grounds, Snow Removal, Reserve Funds
Price history
| Date | Event | Price |
|---|---|---|
| 9/9/2024 | Sold | $490,000-1%$616/sqft |
Source: MLS PIN #73272799 Report a problem | ||
| 8/9/2024 | Contingent | $495,000$622/sqft |
Source: MLS PIN #73272799 Report a problem | ||
| 8/2/2024 | Listed for sale | $495,000+131.3%$622/sqft |
Source: MLS PIN #73272799 Report a problem | ||
| 9/14/2020 | Listing removed | $2,000$3/sqft |
Source: Bridgestone Properties Report a problem | ||
| 8/20/2020 | Listed for rent | $2,000-7%$3/sqft |
Source: Bridgestone Properties Report a problem | ||
Public tax history
| Year | Property taxes | Tax assessment |
|---|---|---|
| 2025 | $4,847 +17.7% | $418,600 +10.8% |
| 2024 | $4,118 +1.5% | $377,800 |
| 2023 | $4,058 +4.6% | $377,800 +6% |
Find assessor info on the county website
Neighborhood: Brighton
Nearby schools
GreatSchools rating
- NABaldwin Early Learning CenterGrades: PK-1Distance: 0.3 mi
- 2/10Brighton High SchoolGrades: 7-12Distance: 0.4 mi
- NAHorace Mann School For The DeafGrades: PK-2,4-12Distance: 0.4 mi
Get a cash offer in 3 minutes
Find out how much your home could sell for in as little as 3 minutes with a no-obligation cash offer.
Estimated market value$501,800
Get a cash offer in 3 minutes
Find out how much your home could sell for in as little as 3 minutes with a no-obligation cash offer.
Estimated market value
$501,800



