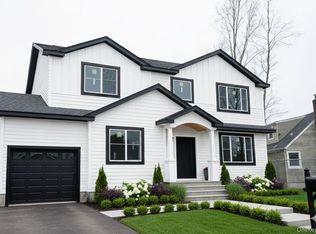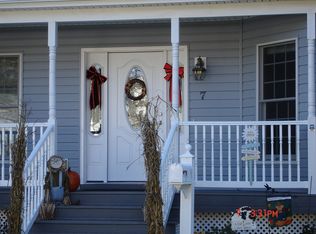Sold for $750,000
$750,000
5 Bentley Road, Plainview, NY 11803
3beds
1,254sqft
Single Family Residence, Residential
Built in 1954
6,000 Square Feet Lot
$834,900 Zestimate®
$598/sqft
$4,649 Estimated rent
Home value
$834,900
$760,000 - $918,000
$4,649/mo
Zestimate® history
Loading...
Owner options
Explore your selling options
What's special
Welcome to this charming 3-bedroom Expanded Ranch nestled in the heart of Plainview. As you step inside, you're greeted by the timeless elegance of hardwood floors that flow gracefully throughout the residence. The open floor plan seamlessly connects the living areas, providing a sense of spaciousness and fluidity. The heart of the home is the updated Granite Kitchen, featuring sleek stainless steel appliances that cater to the culinary enthusiast's needs. Natural light streams in through Anderson windows and the newly installed air conditioning ensures year-round comfort, This home also offers 3 Full Bathrooms. When you descend to the basement, you'll find additional living space and a convenient Outside Entrance leading to the fenced backyard. Step outside to discover a tranquil oasis complete with a Patio adorned with an awning, perfect for entertaining guests. The fenced yard provides privacy and security, Other notable features include a five-year-old roof, upgraded 150 amp electric service and updated burner .Located in Plainview, a prime location near shopping centers. Don't Miss this one!, Additional information: Appearance:Mint,Separate Hotwater Heater:Y
Zillow last checked: 8 hours ago
Listing updated: November 21, 2024 at 06:02am
Listed by:
Argie Karavas 516-741-3070,
BERKSHIRE HATHAWAY 516-741-3070,
Paul Palmowski,
BERKSHIRE HATHAWAY
Bought with:
Kok Lim Tsun, 10401261430
Winzone Realty Inc
Source: OneKey® MLS,MLS#: L3544099
Facts & features
Interior
Bedrooms & bathrooms
- Bedrooms: 3
- Bathrooms: 3
- Full bathrooms: 3
Bedroom 1
- Description: 1st Bedroom
- Level: First
Bedroom 1
- Description: 2nd Bedroom
- Level: First
Bedroom 1
- Description: 3rd Bedroom
- Level: First
Bathroom 1
- Description: 1st Bathroom
- Level: First
Bathroom 1
- Description: 2nd Bathroom
- Level: First
Bathroom 1
- Description: Bathroom
- Level: Basement
Other
- Description: Full Finished
- Level: Basement
Other
- Description: Utility Room
- Level: Basement
Dining room
- Description: Formal Dining Room
- Level: First
Family room
- Description: Family Room/ Den
- Level: First
Kitchen
- Description: Kitchen
- Level: First
Laundry
- Description: Laundry Room
- Level: First
Heating
- Baseboard
Cooling
- Ductless
Appliances
- Included: Dryer, Oven, Refrigerator, Washer, Gas Water Heater
Features
- Ceiling Fan(s), Formal Dining, First Floor Bedroom, Master Downstairs, Marble Counters
- Flooring: Carpet, Hardwood
- Windows: Blinds
- Basement: Finished,Full
- Attic: Finished,Pull Stairs
Interior area
- Total structure area: 1,254
- Total interior livable area: 1,254 sqft
Property
Parking
- Parking features: Private
Features
- Levels: One
- Patio & porch: Patio
- Exterior features: Awning(s)
- Fencing: Fenced
Lot
- Size: 6,000 sqft
- Dimensions: 60 x 100
- Features: Near Shops
Details
- Parcel number: 2489123390000140
Construction
Type & style
- Home type: SingleFamily
- Architectural style: Exp Ranch
- Property subtype: Single Family Residence, Residential
Materials
- Vinyl Siding
Condition
- Year built: 1954
Utilities & green energy
- Water: Public
- Utilities for property: Trash Collection Public
Community & neighborhood
Location
- Region: Plainview
Other
Other facts
- Listing agreement: Exclusive Right To Lease
Price history
| Date | Event | Price |
|---|---|---|
| 6/21/2024 | Sold | $750,000+7.3%$598/sqft |
Source: | ||
| 4/29/2024 | Pending sale | $699,000$557/sqft |
Source: | ||
| 4/23/2024 | Listing removed | -- |
Source: | ||
| 4/18/2024 | Listed for sale | $699,000$557/sqft |
Source: | ||
Public tax history
| Year | Property taxes | Tax assessment |
|---|---|---|
| 2024 | -- | $521 |
| 2023 | -- | $521 |
| 2022 | -- | $521 |
Find assessor info on the county website
Neighborhood: 11803
Nearby schools
GreatSchools rating
- 8/10Stratford Road SchoolGrades: K-4Distance: 0.4 mi
- 8/10Plainview Old Bethpage Middle SchoolGrades: 5-8Distance: 1.2 mi
- 9/10Plainview Old Bethpage JFK High SchoolGrades: 9-12Distance: 2.3 mi
Schools provided by the listing agent
- Elementary: Stratford Road School
- Middle: Plainview-Old Bethpage Middle Sch
- High: Plainview-Old Bethpage/Jfk Hs
Source: OneKey® MLS. This data may not be complete. We recommend contacting the local school district to confirm school assignments for this home.
Get a cash offer in 3 minutes
Find out how much your home could sell for in as little as 3 minutes with a no-obligation cash offer.
Estimated market value
$834,900


