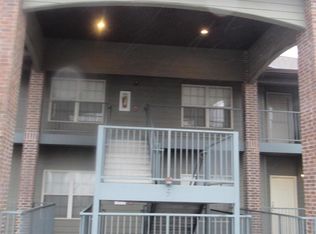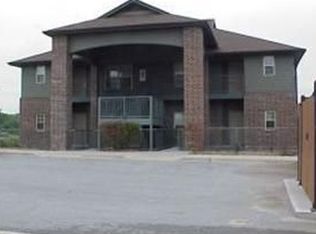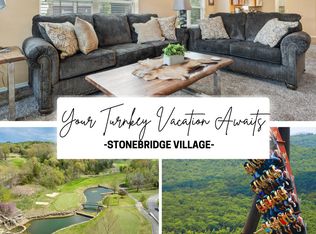Shows like a model! Light and bright, this well-kept, fully furnished, penthouse condo is move-in ready to go. Features great open floor plan, lots of windows, all appliances, and a covered back deck overlooking scenic mountainscape. Conveniently located near the popular Silver Dollar City theme park and warm waters of Table Rock Lake. Stonebridge Village community amenities include a lavish clubhouse, restaurant, 18-hole professional golf course, swimming pools, fitness gym, tennis courts, playground, walking trails, gated entry, 24-hour security, and more! This luxurious condo is ideal for vacation retreat, nightly rental investment income or full-time living in the Ozarks. Be sure to check out the 3D Virtual Tour.
This property is off market, which means it's not currently listed for sale or rent on Zillow. This may be different from what's available on other websites or public sources.


