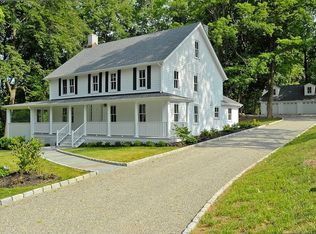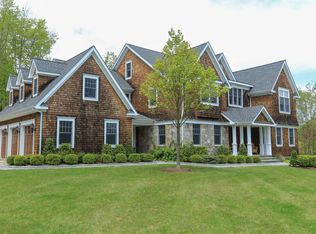Sold for $3,400,000
$3,400,000
5 Briarcliff Road, Chappaqua, NY 10514
4beds
7,305sqft
Single Family Residence, Residential
Built in 2007
1.29 Acres Lot
$-- Zestimate®
$465/sqft
$11,851 Estimated rent
Home value
Not available
Estimated sales range
Not available
$11,851/mo
Zestimate® history
Loading...
Owner options
Explore your selling options
What's special
This distinguished 7,300-square-foot Colonial residence, constructed in 2007, is ideally situated on a level, professionally landscaped property, offering a rare blend of timeless architectural elegance and modern luxury. Meticulously designed and impeccably maintained, this exceptional home features four en-suite bedrooms with space for a fifth , a spacious bonus room/office, and a thoughtfully curated layout that strikes a balance between refined entertaining and everyday living. A dramatic two-story foyer introduces sun-drenched interiors adorned with detailed millwork, soaring ceilings, and four fireplaces—two adaptable for wood or gas—enhancing the formal living room, great room, primary suite, and lower-level entertaining space. At the heart of the home is a chef’s kitchen, outfitted with premium stainless steel appliances, custom cabinetry, and a striking marble island. This space opens gracefully to both formal and casual living areas, featuring multiple doors that lead directly to the porch, pool and patios, providing a seamless indoor-outdoor flow—ideal for entertaining, al fresco dining, and effortless serving. The main level is further enhanced by a custom-built mudroom with built-in storage, two elegantly appointed powder rooms, and an ideal layout for both formal and informal occasions. The expansive primary suite offers a private sanctuary, complete with a sunlit sitting room, custom walk-in closet, and a newly renovated spa bath finished with premium materials and fixtures. Three additional en suite bedrooms offer privacy and comfort, while the generously proportioned bonus room provides flexible space for a media lounge, home office, playroom, or guest accommodations. The walk-out lower level enhances the home’s appeal, featuring a full summer kitchen, a state of the art fitness center, a full bath, and an extraordinary 1,400-bottle climate-controlled wine room. A built-in movie screen paired with a state-of-the-art Dolby surround sound system creates a truly immersive in-home theater experience. Direct access to the grounds enhances the home’s indoor-outdoor lifestyle.
The completely private, fully-fenced exterior is equally impressive, with a heated Gunite pool, patio, multiple lounging areas and flat lawns ideal for recreation, and a fully equipped outdoor kitchen designed for exceptional outdoor entertaining. Landscape uplighting and a backyard sound system enhance your outdoor enjoyment. This stately and luxurious residence represents a rare opportunity to acquire a home of scale, quality, and distinction in one of the area’s most sought-after locations.
Zillow last checked: 8 hours ago
Listing updated: September 09, 2025 at 07:28am
Listed by:
Sari J. Shaw 917-597-7394,
Compass Greater NY, LLC 914-238-0676
Bought with:
Peter Giner, 31GI0913924
Giner Real Estate Inc.
Source: OneKey® MLS,MLS#: 843053
Facts & features
Interior
Bedrooms & bathrooms
- Bedrooms: 4
- Bathrooms: 7
- Full bathrooms: 5
- 1/2 bathrooms: 2
Heating
- Hot Air
Cooling
- Central Air
Appliances
- Included: Cooktop, Dishwasher, Dryer, Gas Oven, Gas Range, Refrigerator, Stainless Steel Appliance(s), Tankless Water Heater, Washer, Oil Water Heater, Wine Refrigerator
- Laundry: Laundry Room
Features
- Built-in Features, Cathedral Ceiling(s), Ceiling Fan(s), Central Vacuum, Chandelier, Chefs Kitchen, Crown Molding, Double Vanity, Eat-in Kitchen, Entertainment Cabinets, Entrance Foyer, Formal Dining, High Speed Internet, Kitchen Island, Marble Counters, Primary Bathroom, Natural Woodwork, Open Floorplan, Open Kitchen, Pantry, Quartz/Quartzite Counters, Recessed Lighting, Soaking Tub, Sound System, Speakers, Storage, Walk Through Kitchen, Wired for Sound
- Flooring: Hardwood
- Basement: Finished,Walk-Out Access
- Attic: Pull Stairs
- Number of fireplaces: 4
- Fireplace features: Gas, Wood Burning
Interior area
- Total structure area: 7,305
- Total interior livable area: 7,305 sqft
Property
Parking
- Total spaces: 5
- Parking features: Garage, Carport
- Garage spaces: 3
- Carport spaces: 2
Features
- Levels: Three Or More
- Has private pool: Yes
Lot
- Size: 1.29 Acres
Details
- Parcel number: 36001000050000200000422
- Special conditions: None
Construction
Type & style
- Home type: SingleFamily
- Architectural style: Colonial
- Property subtype: Single Family Residence, Residential
Materials
- HardiPlank Type
Condition
- Year built: 2007
Utilities & green energy
- Sewer: Septic Tank
- Water: Public
- Utilities for property: Cable Connected, Electricity Connected, Phone Connected, Propane, Trash Collection Public
Community & neighborhood
Location
- Region: Chappaqua
Other
Other facts
- Listing agreement: Exclusive Right To Sell
Price history
| Date | Event | Price |
|---|---|---|
| 9/9/2025 | Sold | $3,400,000-2.9%$465/sqft |
Source: | ||
| 8/4/2025 | Pending sale | $3,499,999$479/sqft |
Source: | ||
| 8/1/2025 | Listing removed | $3,499,999$479/sqft |
Source: | ||
| 6/17/2025 | Price change | $3,499,999-5.4%$479/sqft |
Source: | ||
| 5/30/2025 | Listed for sale | $3,699,999+335.3%$507/sqft |
Source: | ||
Public tax history
| Year | Property taxes | Tax assessment |
|---|---|---|
| 2024 | -- | $430,750 |
| 2023 | -- | $430,750 |
| 2022 | -- | $430,750 |
Find assessor info on the county website
Neighborhood: 10514
Nearby schools
GreatSchools rating
- 8/10Robert E Bell SchoolGrades: 5-8Distance: 1.1 mi
- 10/10Horace Greeley High SchoolGrades: 9-12Distance: 2.1 mi
Schools provided by the listing agent
- Elementary: Roaring Brook
- Middle: Robert E Bell School
- High: Horace Greeley High School
Source: OneKey® MLS. This data may not be complete. We recommend contacting the local school district to confirm school assignments for this home.

