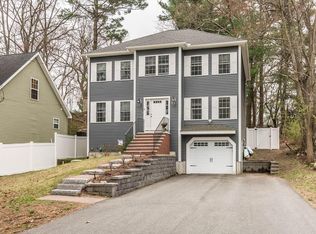If you missed it the 1st time here's your 2nd chance! New siding, new heating system, new water heater! Now that we have your attention!!! Make your appointment today to see this full dormered, three bedroom cape in super convenient location. Route 3, dining, the newly refurbished town center and much more are within a mile. The brand new and beautiful Billerica Memorial High School and the Parker elementary are a half mile away. The home features an updated, fully applianced, eat-in kitchen; hardwood in the living room, den and 1st floor bedroom; and a full bath on the main level. Upstairs you'll find 2 front to back bedrooms with skylights and window seats (the master BR has 2 closets) and a second full bath with ceramic tile and a skylight. Just off the kitchen is the large and freshly painted deck overlooking the nice level lot. The home is connected to town sewer and natural gas.
This property is off market, which means it's not currently listed for sale or rent on Zillow. This may be different from what's available on other websites or public sources.
