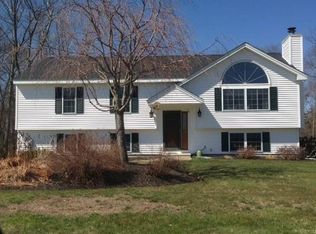Sold for $799,900
$799,900
5 Brigham Rd, Paxton, MA 01612
4beds
3,899sqft
Single Family Residence
Built in 1991
3 Acres Lot
$805,800 Zestimate®
$205/sqft
$4,452 Estimated rent
Home value
$805,800
$741,000 - $870,000
$4,452/mo
Zestimate® history
Loading...
Owner options
Explore your selling options
What's special
Endless possibilities await in this stunning colonial on 3 acres, offering nearly 4,000 sq ft across four levels! The main entry is flanked by a fireplaced living room and an office—both with French doors. The kitchen features a beamed ceiling, pellet stove, pine floors, large island and a spacious dining area with chair rail. A favorite gathering spot is the cozy family room with propane fireplace, two window seats, and access to the composite deck overlooking the expansive yard. The primary suite includes a beamed ceiling, window seat with storage, and a bath with jet tub and separate shower. Two additional bedrooms and a full bath are on the second level. A third-floor bedroom, additional full bath, and laundry add even more versatility. A finished room above the garage has separate access—perfect for guests or hobbies. Extras include irrigation, alarm, dog fence, and central vacuum.
Zillow last checked: 8 hours ago
Listing updated: October 30, 2025 at 12:48pm
Listed by:
Lee Joseph 508-847-6017,
Coldwell Banker Realty - Worcester 508-795-7500
Bought with:
Anna Ling Pierce
RE/MAX Vision
Source: MLS PIN,MLS#: 73391957
Facts & features
Interior
Bedrooms & bathrooms
- Bedrooms: 4
- Bathrooms: 4
- Full bathrooms: 3
- 1/2 bathrooms: 1
Primary bedroom
- Features: Bathroom - Full, Ceiling Fan(s), Beamed Ceilings, Walk-In Closet(s), Flooring - Wood, Window Seat
- Level: Second
Bedroom 2
- Features: Walk-In Closet(s), Closet/Cabinets - Custom Built, Flooring - Wall to Wall Carpet
- Level: Second
Bedroom 3
- Features: Closet, Flooring - Wall to Wall Carpet
- Level: Second
Bedroom 4
- Features: Closet, Flooring - Wall to Wall Carpet, Closet - Double
- Level: Third
Primary bathroom
- Features: Yes
Bathroom 1
- Features: Bathroom - Half, Flooring - Stone/Ceramic Tile, Countertops - Stone/Granite/Solid
- Level: First
Bathroom 2
- Features: Bathroom - Full, Bathroom - Double Vanity/Sink, Bathroom - With Shower Stall, Flooring - Stone/Ceramic Tile, Jacuzzi / Whirlpool Soaking Tub
- Level: Second
Bathroom 3
- Features: Bathroom - Full, Bathroom - Tiled With Tub & Shower
- Level: Second
Dining room
- Features: Flooring - Wood
- Level: First
Family room
- Features: Ceiling Fan(s), Balcony / Deck, Exterior Access, Recessed Lighting, Sunken, Wainscoting, Crown Molding, Window Seat
- Level: First
Kitchen
- Features: Beamed Ceilings, Flooring - Wood
- Level: First
Living room
- Features: Flooring - Wood, French Doors, Wainscoting, Crown Molding
- Level: First
Office
- Features: Flooring - Wood, French Doors, Wainscoting, Crown Molding
- Level: First
Heating
- Baseboard, Propane
Cooling
- None
Appliances
- Included: Water Heater, Oven, Disposal, Microwave, Range, Refrigerator
- Laundry: Flooring - Stone/Ceramic Tile, Third Floor
Features
- Wainscoting, Crown Molding, Bathroom - Full, Closet, Office, Bathroom, Foyer, Bonus Room, Central Vacuum
- Flooring: Wood, Tile, Bamboo, Flooring - Wood, Flooring - Wall to Wall Carpet
- Doors: French Doors
- Basement: Full,Walk-Out Access
- Number of fireplaces: 2
- Fireplace features: Dining Room, Family Room, Living Room
Interior area
- Total structure area: 3,899
- Total interior livable area: 3,899 sqft
- Finished area above ground: 3,899
- Finished area below ground: 0
Property
Parking
- Total spaces: 12
- Parking features: Attached, Off Street
- Attached garage spaces: 2
- Uncovered spaces: 10
Features
- Patio & porch: Deck - Composite
- Exterior features: Deck - Composite, Storage
Lot
- Size: 3.00 Acres
- Features: Level
Details
- Parcel number: M:00010 L:00030,3216322
- Zoning: OR4
Construction
Type & style
- Home type: SingleFamily
- Architectural style: Colonial
- Property subtype: Single Family Residence
Materials
- Frame
- Foundation: Concrete Perimeter
- Roof: Shingle
Condition
- Year built: 1991
Utilities & green energy
- Electric: Circuit Breakers
- Sewer: Private Sewer
- Water: Private
Community & neighborhood
Security
- Security features: Security System
Community
- Community features: Golf, House of Worship, Public School, University
Location
- Region: Paxton
Other
Other facts
- Road surface type: Paved
Price history
| Date | Event | Price |
|---|---|---|
| 10/30/2025 | Sold | $799,900$205/sqft |
Source: MLS PIN #73391957 Report a problem | ||
| 9/23/2025 | Contingent | $799,900$205/sqft |
Source: MLS PIN #73391957 Report a problem | ||
| 9/2/2025 | Listed for sale | $799,900-1.9%$205/sqft |
Source: MLS PIN #73391957 Report a problem | ||
| 7/25/2025 | Listing removed | $815,000$209/sqft |
Source: MLS PIN #73391957 Report a problem | ||
| 7/12/2025 | Price change | $815,000-1.8%$209/sqft |
Source: MLS PIN #73391957 Report a problem | ||
Public tax history
| Year | Property taxes | Tax assessment |
|---|---|---|
| 2025 | $12,289 +7.4% | $833,700 +17.1% |
| 2024 | $11,443 +3.7% | $712,100 +13.5% |
| 2023 | $11,031 +4.5% | $627,500 +12.8% |
Find assessor info on the county website
Neighborhood: 01612
Nearby schools
GreatSchools rating
- 6/10Paxton Center SchoolGrades: K-8Distance: 1.6 mi
- 7/10Wachusett Regional High SchoolGrades: 9-12Distance: 4.3 mi
Get a cash offer in 3 minutes
Find out how much your home could sell for in as little as 3 minutes with a no-obligation cash offer.
Estimated market value$805,800
Get a cash offer in 3 minutes
Find out how much your home could sell for in as little as 3 minutes with a no-obligation cash offer.
Estimated market value
$805,800
