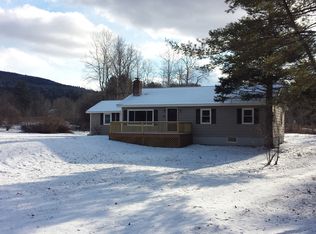Closed
Listed by:
Nan Carroll,
Coldwell Banker LIFESTYLES - Hanover Cell:802-356-3560
Bought with: Williamson Group Sothebys Intl. Realty
$660,000
5 Brook Road, Orford, NH 03777
3beds
2,297sqft
Single Family Residence
Built in 1890
1.5 Acres Lot
$691,500 Zestimate®
$287/sqft
$2,722 Estimated rent
Home value
$691,500
$595,000 - $802,000
$2,722/mo
Zestimate® history
Loading...
Owner options
Explore your selling options
What's special
Beautifully renovated country cape with rolling backyard overlooking Jacob's Brook and Sunday Mountain. You will love the open kitchen, expansive island and comfortable sitting area with a wood burning stove, at the heart of life of this home. The back deck and pergola invite summer evenings of gracious entertaining. Every room exudes style and tranquility. New bathrooms are fresh and make this handsome 1890s cape shine in 2024, as do all new windows. The library/office and television room offer a retreat for quiet evenings or entertainment. The upstairs is currently configured as a guest room, a full bath, and a primary suite with a sitting/dressing area, but could easily be converted to three bedrooms and a full bath. The addition of a 3/4 bath on the main floor offers flexibility for a future primary suite. The full basement and one car garage offers plenty of room for storage and practicality. 5 Brook is an easy 25 minute drive to Dartmouth College and a few more to Dartmouth Hitchcock. Tall mature trees and Jacob's Brook wrap two sides of the property and add to the natural beauty of this unique offering. This home is a gem, not to be missed. Delayed showings begin Sunday June 9.
Zillow last checked: 8 hours ago
Listing updated: September 09, 2024 at 07:55am
Listed by:
Nan Carroll,
Coldwell Banker LIFESTYLES - Hanover Cell:802-356-3560
Bought with:
Laird Bradley
Williamson Group Sothebys Intl. Realty
Source: PrimeMLS,MLS#: 4999174
Facts & features
Interior
Bedrooms & bathrooms
- Bedrooms: 3
- Bathrooms: 2
- Full bathrooms: 1
- 3/4 bathrooms: 1
Heating
- Propane, Hot Water
Cooling
- None
Features
- Basement: Unfinished,Interior Entry
Interior area
- Total structure area: 3,547
- Total interior livable area: 2,297 sqft
- Finished area above ground: 2,297
- Finished area below ground: 0
Property
Parking
- Total spaces: 1
- Parking features: Paved
- Garage spaces: 1
Features
- Levels: 1.75
- Stories: 1
- Waterfront features: Stream
Lot
- Size: 1.50 Acres
- Features: Country Setting, Landscaped
Details
- Parcel number: ORFOM00008L00091BS000016
- Zoning description: Residential
Construction
Type & style
- Home type: SingleFamily
- Architectural style: Cape
- Property subtype: Single Family Residence
Materials
- Clapboard Exterior
- Foundation: Brick, Concrete
- Roof: Asphalt Shingle
Condition
- New construction: No
- Year built: 1890
Utilities & green energy
- Electric: Circuit Breakers
- Sewer: Private Sewer
- Utilities for property: Propane
Community & neighborhood
Location
- Region: Orford
Price history
| Date | Event | Price |
|---|---|---|
| 9/6/2024 | Sold | $660,000-1.2%$287/sqft |
Source: | ||
| 6/6/2024 | Listed for sale | $668,000+88.2%$291/sqft |
Source: | ||
| 12/15/2021 | Sold | $355,000+18.3%$155/sqft |
Source: | ||
| 11/10/2021 | Pending sale | $300,000$131/sqft |
Source: Better Homes and Gardens Real Estate The Masiello Group #4889691 Report a problem | ||
| 11/10/2021 | Contingent | $300,000$131/sqft |
Source: | ||
Public tax history
| Year | Property taxes | Tax assessment |
|---|---|---|
| 2024 | $9,330 +22.7% | $268,500 +15.4% |
| 2023 | $7,606 +15.8% | $232,600 |
| 2022 | $6,571 +8.1% | $232,600 |
Find assessor info on the county website
Neighborhood: 03777
Nearby schools
GreatSchools rating
- NASamuel Morey Elementary SchoolGrades: PK-5Distance: 2.9 mi
- 5/10Rivendell AcademyGrades: 6-12Distance: 2.2 mi
Schools provided by the listing agent
- District: Rivendell
Source: PrimeMLS. This data may not be complete. We recommend contacting the local school district to confirm school assignments for this home.
Get pre-qualified for a loan
At Zillow Home Loans, we can pre-qualify you in as little as 5 minutes with no impact to your credit score.An equal housing lender. NMLS #10287.
