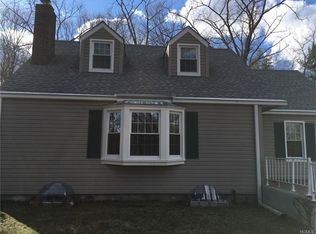This 1948 Clinker Brick Cape was recently expanded, maintaining it's unique charm while adding modern amenities. It is a 3 bedroom, 2.5 bath, with over 2,100 square feet of living space on the top two floors, plus an additional 700 sq ft fully finished walkout lower level; attached two car garage, storage attic and outdoor shed. The home is on a private 1+ acre lot surrounded by swaths of undeveloped land on all sides (protected by wetlands). It has a large bluestone patio with perennial gardens and a flat lawn in the backyard. The fieldstone attached 2 car garage features a Garden Roof that is covered in Sedum plants.The interior of the home has high ceilings, original chestnut woodwork, hardwood floors, and artisan plaster walls and ceilings. The eat-in kitchen has cherry cabinetry with pantry, granite countertops with professional stainless steel appliances including a gas range (buried propane tank) with electric convection oven, counterdepth french door refrigerator, and dishwasher. The Formal Living Room features a brick fireplace with Jotul Wood Burning insert and high ceilings with chestnut beams. There is a spacious Dining Room attached to the Kitchen, Living Room, and Family Room. The Family Room features exposed brick, radiant flooring, and Anderson windows and doors. The first floor also features a half bath and a bedroom. Upstairs has two bedrooms, including the Master which has a newly built Master Bath featuring classic tile, radiant floors, granite topped vanity, and steamist steam shower. There is an additional full bath on the second level, as well as dormer and attic storage areas. First two levels have full central A/C. Top foot has built-in wall units in each bedroom.The walkout lower level is a fully finished spacious room which includes a laundry closet, radiant floors with Armstrong LVT embossed wood floors, and stained oak trim and woodwork throughout. North Salem schools and bus! 12 minute walk to the Croton Falls Train Station.
This property is off market, which means it's not currently listed for sale or rent on Zillow. This may be different from what's available on other websites or public sources.
