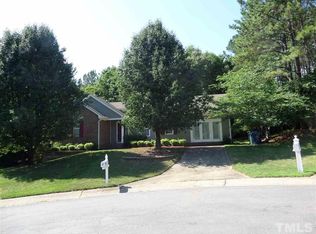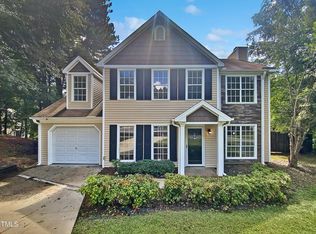Sold for $367,850
$367,850
5 Cabes Mill Rd, Durham, NC 27705
3beds
1,477sqft
Single Family Residence, Residential
Built in 1991
8,712 Square Feet Lot
$360,400 Zestimate®
$249/sqft
$2,071 Estimated rent
Home value
$360,400
$342,000 - $378,000
$2,071/mo
Zestimate® history
Loading...
Owner options
Explore your selling options
What's special
Cabes Mill Subdivision home with nearly zero elevation entrance. Luxury Vinyl (LVP) in living, dining, and 1st floor owner's suite. Owner's bath with double vanity sinks and new walk in shower. Kitchen over looks breakfast area which opens up to the patio. Currently the dining room is being used as an office. Fireplace in living room. 1st floor laundry room. 1 car attached garage. Fiber cement siding, gutters, vinyl windows. Very convenient to Duke. Near highways without any highway noise. Shown by appt only. Please do not visit house without an appt. Community playground in Fieldstone Subdivision. Cabes Mill is managed by Fieldstone
Zillow last checked: 8 hours ago
Listing updated: October 28, 2025 at 12:24am
Listed by:
Tammy Smith 919-215-1532,
Bordeaux Smith Realty LLC
Bought with:
Robert Hunt, 278551
Keller Williams Realty United
Source: Doorify MLS,MLS#: 10033742
Facts & features
Interior
Bedrooms & bathrooms
- Bedrooms: 3
- Bathrooms: 3
- Full bathrooms: 2
- 1/2 bathrooms: 1
Heating
- Fireplace(s), Forced Air, Hot Water, Natural Gas, Other
Cooling
- Ceiling Fan(s), Central Air
Appliances
- Included: Dishwasher, Free-Standing Electric Range, Refrigerator
- Laundry: Laundry Room, Main Level
Features
- Walk-In Shower
- Flooring: Carpet, Vinyl
Interior area
- Total structure area: 1,477
- Total interior livable area: 1,477 sqft
- Finished area above ground: 1,477
- Finished area below ground: 0
Property
Parking
- Total spaces: 4
- Parking features: Driveway, Garage
- Attached garage spaces: 1
- Uncovered spaces: 3
Features
- Levels: Two
- Stories: 2
- Has view: Yes
Lot
- Size: 8,712 sqft
- Features: Level
Details
- Parcel number: 177237
- Special conditions: Standard
Construction
Type & style
- Home type: SingleFamily
- Architectural style: Traditional
- Property subtype: Single Family Residence, Residential
Materials
- Fiber Cement
- Foundation: Slab
- Roof: Shingle
Condition
- New construction: No
- Year built: 1991
Utilities & green energy
- Sewer: Public Sewer
- Water: Public
Community & neighborhood
Location
- Region: Durham
- Subdivision: Cabes Mill
HOA & financial
HOA
- Has HOA: Yes
- HOA fee: $125 annually
- Amenities included: Playground
- Services included: None
Price history
| Date | Event | Price |
|---|---|---|
| 6/28/2024 | Sold | $367,850-1.9%$249/sqft |
Source: | ||
| 6/10/2024 | Pending sale | $375,000$254/sqft |
Source: | ||
| 6/6/2024 | Listed for sale | $375,000+78.6%$254/sqft |
Source: | ||
| 9/8/2017 | Sold | $210,000$142/sqft |
Source: Agent Provided Report a problem | ||
Public tax history
| Year | Property taxes | Tax assessment |
|---|---|---|
| 2025 | $3,620 +45.7% | $365,175 +105.1% |
| 2024 | $2,484 +6.5% | $178,070 |
| 2023 | $2,333 +2.3% | $178,070 |
Find assessor info on the county website
Neighborhood: Fieldstone by the Eno
Nearby schools
GreatSchools rating
- 3/10Hillandale ElementaryGrades: PK-5Distance: 1 mi
- 5/10Brogden MiddleGrades: 6-8Distance: 3.3 mi
- 3/10Riverside High SchoolGrades: 9-12Distance: 0.5 mi
Schools provided by the listing agent
- Elementary: Durham - Easley
- Middle: Durham - Brogden
- High: Durham - Riverside
Source: Doorify MLS. This data may not be complete. We recommend contacting the local school district to confirm school assignments for this home.
Get a cash offer in 3 minutes
Find out how much your home could sell for in as little as 3 minutes with a no-obligation cash offer.
Estimated market value$360,400
Get a cash offer in 3 minutes
Find out how much your home could sell for in as little as 3 minutes with a no-obligation cash offer.
Estimated market value
$360,400

