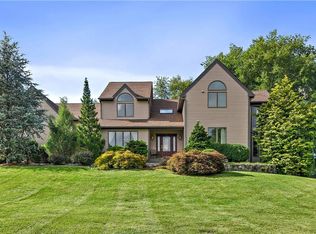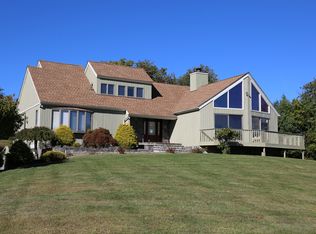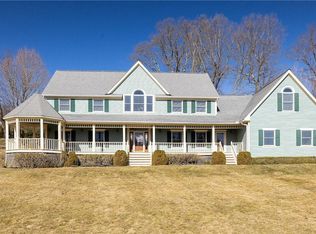Sold for $1,250,000
$1,250,000
5 Cale Road, Amawalk, NY 10501
5beds
3,316sqft
Single Family Residence, Residential
Built in 1990
1.61 Acres Lot
$1,319,300 Zestimate®
$377/sqft
$7,330 Estimated rent
Home value
$1,319,300
$1.21M - $1.42M
$7,330/mo
Zestimate® history
Loading...
Owner options
Explore your selling options
What's special
Timeless 5 BR, 3 Full Bath Colonial, in highly desirable Cale Farms, boasts over 4416 sqft and has been thoughtfully updated and meticulously maintained with beautiful finishes. It sits on the end of a quiet cul-de-sac street with expansive horizon views in all directions. A welcoming grand entrance leads to a bright and open floor plan featuring generously scaled rooms with high ceilings, hard wood flooring and abundant natural sunlight. The expansive kitchen features a double oven and granite-topped countertops. The formal dining area has double crown and chair molding and the family room with a fireplace with built-ins offers access to the yard and spectacular deck with beautiful perennial gardens. A formal living room, mud room/laundry room, full bath and main level BR for guests/office completes the first floor. Be energized and inspired in the spectacular primary suite with walk-in closet and ensuite, 3 add’l BRs, and hall bath complete the second story. The finished basement features a media room, recreation/gym, storage and has a full walk-out to huge level yard. The attention to detail shows throughout this beautiful home and offers all the amenities. Moments to school, town, parks, South County Trail, shopping train and highway. Taxes to not reflect STAR of $1,654 for those who qualify. Additional Information: HeatingFuel:Oil Above Ground,ParkingFeatures:2 Car Attached,
Zillow last checked: 8 hours ago
Listing updated: December 07, 2024 at 10:59am
Listed by:
Maryanne Durr 914-806-1675,
Coldwell Banker Realty 914-232-7000
Bought with:
Leandra Porcelli, 10401350421
Compass Greater NY, LLC
Source: OneKey® MLS,MLS#: H6296733
Facts & features
Interior
Bedrooms & bathrooms
- Bedrooms: 5
- Bathrooms: 3
- Full bathrooms: 3
Other
- Description: EH, FLR, FDR, Bedroom/Office, Full BA, Kitchen, Dining Area, Family Rm, Mudroom, Laundry, Garage
- Level: First
Other
- Description: Primary Suite w/WIC/ensuite, BR, BR, BR, Full BA
- Level: Second
Other
- Description: Finished family room/walkout, media room, gym/office, storage/utilities
- Level: Lower
Heating
- Forced Air, Oil
Cooling
- Central Air
Appliances
- Included: Cooktop, Dishwasher, Dryer, Freezer, Microwave, Refrigerator, Washer, Oil Water Heater
- Laundry: Inside
Features
- Central Vacuum, Chandelier, Chefs Kitchen, Double Vanity, Eat-in Kitchen, Entrance Foyer, Formal Dining, First Floor Bedroom, First Floor Full Bath, Granite Counters, Primary Bathroom, Open Kitchen
- Flooring: Hardwood
- Windows: Blinds
- Basement: Finished,Full,Walk-Out Access
- Attic: Pull Stairs,Unfinished
- Number of fireplaces: 1
Interior area
- Total structure area: 3,316
- Total interior livable area: 3,316 sqft
Property
Parking
- Total spaces: 2
- Parking features: Attached, Driveway, Garage Door Opener
- Has uncovered spaces: Yes
Features
- Levels: Three Or More
- Stories: 3
- Patio & porch: Deck
- Exterior features: Mailbox
Lot
- Size: 1.61 Acres
- Features: Cul-De-Sac, Near Shops, Views
Details
- Parcel number: 5200027013000010000050
Construction
Type & style
- Home type: SingleFamily
- Architectural style: Colonial
- Property subtype: Single Family Residence, Residential
Materials
- Cedar
Condition
- Actual
- Year built: 1990
Utilities & green energy
- Sewer: Septic Tank
- Water: Private, Public
- Utilities for property: Trash Collection Private
Community & neighborhood
Community
- Community features: Park
Location
- Region: Amawalk
- Subdivision: Cale Farms
Other
Other facts
- Listing agreement: Exclusive Right To Sell
Price history
| Date | Event | Price |
|---|---|---|
| 6/27/2024 | Sold | $1,250,000+8.8%$377/sqft |
Source: | ||
| 4/26/2024 | Pending sale | $1,149,000$347/sqft |
Source: | ||
| 4/7/2024 | Listing removed | -- |
Source: | ||
| 4/2/2024 | Listed for sale | $1,149,000+14.9%$347/sqft |
Source: | ||
| 9/29/2006 | Sold | $999,999$302/sqft |
Source: Public Record Report a problem | ||
Public tax history
| Year | Property taxes | Tax assessment |
|---|---|---|
| 2024 | -- | $90,900 |
| 2023 | -- | $90,900 |
| 2022 | -- | $90,900 |
Find assessor info on the county website
Neighborhood: 10501
Nearby schools
GreatSchools rating
- NAPrimrose SchoolGrades: PK-2Distance: 1.9 mi
- 7/10Somers Middle SchoolGrades: 6-8Distance: 3.4 mi
- 9/10Somers Senior High SchoolGrades: 9-12Distance: 2 mi
Schools provided by the listing agent
- Elementary: Primrose
- Middle: Somers Middle School
- High: Somers Senior High School
Source: OneKey® MLS. This data may not be complete. We recommend contacting the local school district to confirm school assignments for this home.


