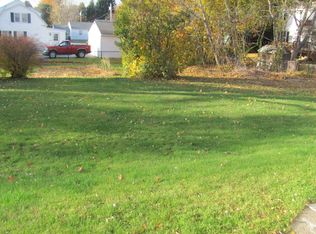Closed
$515,000
5 Calef Street, Saco, ME 04072
3beds
1,642sqft
Single Family Residence
Built in 1937
7,405.2 Square Feet Lot
$517,000 Zestimate®
$314/sqft
$2,742 Estimated rent
Home value
$517,000
$481,000 - $553,000
$2,742/mo
Zestimate® history
Loading...
Owner options
Explore your selling options
What's special
Welcome to 5 Calef in Saco! This charming Cape Cod-style home has been beautifully renovated from top to bottom, blending classic character with modern comfort. Offering 3 bedrooms, 2 full baths, and 1,642 sq. ft. of thoughtfully designed living space, it's the perfect fit for first-time buyers or those looking to downsize without compromise.
Step inside to an open-concept layout that makes everyday living and entertaining easy. The brand-new kitchen shines with updated fixtures, flooring, and finishes, while the renovated bathrooms bring a fresh, modern touch. With a new roof, windows, and siding, all the big projects have already been taken care of—leaving you free to move right in and enjoy.
Located on a manageable 0.17-acre lot, this home is close to everything you love about Southern Maine. Spend the day at Old Orchard Beach or Ocean Park, explore the Saco River, or take advantage of nearby hiking trails. With quick highway access, restaurants, and amenities just minutes away, convenience is built right in.
This move-in-ready home is waiting for its next chapter. Showings begin at Sunday's open house from 11-1—don't miss your chance to make 5 Calef your new home!
Zillow last checked: 8 hours ago
Listing updated: October 01, 2025 at 07:50am
Listed by:
Keller Williams Coastal and Lakes & Mountains Realty
Bought with:
Dream Home Realty LLC
Source: Maine Listings,MLS#: 1635007
Facts & features
Interior
Bedrooms & bathrooms
- Bedrooms: 3
- Bathrooms: 2
- Full bathrooms: 2
Primary bedroom
- Features: Full Bath, Walk-In Closet(s)
- Level: Second
- Area: 286 Square Feet
- Dimensions: 22 x 13
Bedroom 2
- Features: Closet
- Level: First
- Area: 140 Square Feet
- Dimensions: 14 x 10
Bedroom 3
- Features: Closet
- Level: First
- Area: 130 Square Feet
- Dimensions: 13 x 10
Family room
- Level: First
- Area: 121 Square Feet
- Dimensions: 11 x 11
Kitchen
- Level: First
- Area: 144 Square Feet
- Dimensions: 12 x 12
Living room
- Level: First
- Area: 252 Square Feet
- Dimensions: 18 x 14
Heating
- Baseboard
Cooling
- None
Appliances
- Included: Dishwasher, Microwave, Electric Range, Refrigerator
Features
- 1st Floor Bedroom, Bathtub, One-Floor Living, Shower, Storage, Walk-In Closet(s)
- Flooring: Carpet, Laminate
- Basement: Doghouse,Interior Entry,Full,Unfinished
- Has fireplace: No
Interior area
- Total structure area: 1,642
- Total interior livable area: 1,642 sqft
- Finished area above ground: 1,642
- Finished area below ground: 0
Property
Parking
- Total spaces: 1
- Parking features: Paved, 1 - 4 Spaces, Detached
- Garage spaces: 1
Features
- Patio & porch: Deck
- Has view: Yes
- View description: Scenic
Lot
- Size: 7,405 sqft
- Features: Near Public Beach, Near Shopping, Near Turnpike/Interstate, Near Town, Neighborhood, Level, Open Lot, Sidewalks, Landscaped
Details
- Parcel number: SACOM026L091U000000
- Zoning: MDR
- Other equipment: Cable, Internet Access Available
Construction
Type & style
- Home type: SingleFamily
- Architectural style: Cape Cod
- Property subtype: Single Family Residence
Materials
- Wood Frame, Vinyl Siding
- Roof: Shingle
Condition
- Year built: 1937
Utilities & green energy
- Electric: Circuit Breakers
- Sewer: Public Sewer
- Water: Public
Community & neighborhood
Location
- Region: Saco
Other
Other facts
- Road surface type: Paved
Price history
| Date | Event | Price |
|---|---|---|
| 10/1/2025 | Pending sale | $489,000-5%$298/sqft |
Source: | ||
| 9/30/2025 | Sold | $515,000+5.3%$314/sqft |
Source: | ||
| 9/2/2025 | Contingent | $489,000$298/sqft |
Source: | ||
| 8/23/2025 | Listed for sale | $489,000+377.1%$298/sqft |
Source: | ||
| 9/23/2024 | Sold | $102,500$62/sqft |
Source: | ||
Public tax history
| Year | Property taxes | Tax assessment |
|---|---|---|
| 2024 | $3,922 | $265,900 |
| 2023 | $3,922 +10.4% | $265,900 +37.3% |
| 2022 | $3,551 +4.7% | $193,700 +7.8% |
Find assessor info on the county website
Neighborhood: 04072
Nearby schools
GreatSchools rating
- NAGovernor John Fairfield SchoolGrades: K-2Distance: 0.5 mi
- 7/10Saco Middle SchoolGrades: 6-8Distance: 2.7 mi
- NASaco Transition ProgramGrades: 9-12Distance: 0.6 mi

Get pre-qualified for a loan
At Zillow Home Loans, we can pre-qualify you in as little as 5 minutes with no impact to your credit score.An equal housing lender. NMLS #10287.
