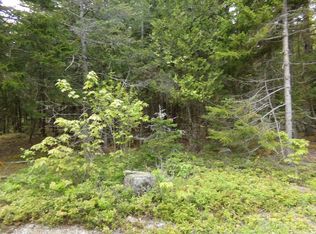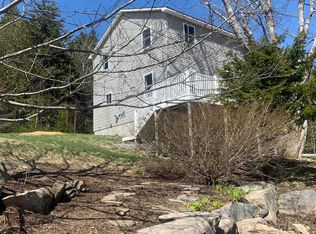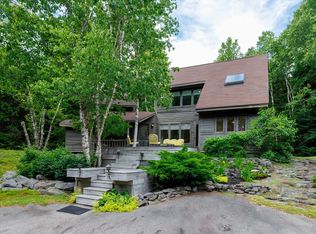Closed
$610,000
5 Cedar Hill Road, Tremont, ME 04674
3beds
1,456sqft
Single Family Residence
Built in 1990
1.53 Acres Lot
$622,500 Zestimate®
$419/sqft
$2,183 Estimated rent
Home value
$622,500
Estimated sales range
Not available
$2,183/mo
Zestimate® history
Loading...
Owner options
Explore your selling options
What's special
There is so much to love about this contemporary, move-in ready gem on the ''quiet side'' of Mount Desert Island.
This secluded, 1.5 acre retreat in Seal Cove is footsteps away from all of Acadia's wonders, while being a short drive to bustling Bar Harbor.
This three bedroom two bath home has been tastefully modernized with soaring ceilings on both floors--large walk-in showers in both bathrooms and plenty of closet space.
A completely renovated kitchen with all new appliances opens up to the light filled dining and living areas.
The nearby Seal Cove fire Road allows quick seasonal access to Acadia National Park and days of cross country skiing when it is closed off for the winter.
There are truly too many opportunities to explore nature to list.
Whether you are thinking about a family home, rental potential or a weekend retreat this is a rare opportunity to own a beautiful, turn-key home, conveniently located next to one our most treasured national parks.
Zillow last checked: 8 hours ago
Listing updated: May 02, 2025 at 06:37am
Listed by:
Dwelling In Maine
Bought with:
NextHome Experience
Source: Maine Listings,MLS#: 1616305
Facts & features
Interior
Bedrooms & bathrooms
- Bedrooms: 3
- Bathrooms: 2
- Full bathrooms: 2
Bedroom 1
- Level: First
Bedroom 2
- Level: Second
Bedroom 3
- Level: Second
Kitchen
- Level: First
Living room
- Level: First
Heating
- Heat Pump, Hot Water
Cooling
- Heat Pump
Appliances
- Included: Dishwasher, Dryer, Microwave, Electric Range, Refrigerator, Other
Features
- 1st Floor Bedroom, Attic, Shower, Storage, Walk-In Closet(s)
- Flooring: Laminate, Other, Vinyl
- Windows: Double Pane Windows
- Basement: Interior Entry,Full,Sump Pump
- Has fireplace: No
Interior area
- Total structure area: 1,456
- Total interior livable area: 1,456 sqft
- Finished area above ground: 1,456
- Finished area below ground: 0
Property
Parking
- Total spaces: 2
- Parking features: Paved, 1 - 4 Spaces, Garage Door Opener, Heated Garage, Storage
- Attached garage spaces: 2
Features
- Levels: Multi/Split
- Patio & porch: Deck
- Has view: Yes
- View description: Scenic, Trees/Woods
Lot
- Size: 1.53 Acres
- Features: Near Public Beach, Near Shopping, Near Town, Other, Rural, Level, Open Lot, Rolling Slope, Landscaped, Wooded
Details
- Parcel number: TREMM006L046E
- Zoning: Residential
- Other equipment: Generator, Internet Access Available
Construction
Type & style
- Home type: SingleFamily
- Architectural style: Contemporary,Other
- Property subtype: Single Family Residence
Materials
- Other, Clapboard
- Roof: Shingle
Condition
- Year built: 1990
Utilities & green energy
- Electric: Circuit Breakers
- Sewer: Private Sewer
- Water: Private
- Utilities for property: Utilities On
Green energy
- Energy efficient items: Dehumidifier, Water Heater
Community & neighborhood
Location
- Region: Tremont
Price history
| Date | Event | Price |
|---|---|---|
| 5/1/2025 | Sold | $610,000-2.4%$419/sqft |
Source: | ||
| 4/8/2025 | Pending sale | $625,000$429/sqft |
Source: | ||
| 3/19/2025 | Contingent | $625,000$429/sqft |
Source: | ||
| 3/16/2025 | Listed for sale | $625,000+83.8%$429/sqft |
Source: | ||
| 3/1/2024 | Sold | $340,000+4.6%$234/sqft |
Source: | ||
Public tax history
| Year | Property taxes | Tax assessment |
|---|---|---|
| 2024 | $3,019 +4.2% | $326,400 +44.5% |
| 2023 | $2,896 +10.2% | $225,900 |
| 2022 | $2,629 +4.4% | $225,900 |
Find assessor info on the county website
Neighborhood: 04674
Nearby schools
GreatSchools rating
- 3/10Tremont Consolidated SchoolGrades: K-8Distance: 3.1 mi
- 8/10Mt Desert Island High SchoolGrades: 9-12Distance: 8.4 mi
Get pre-qualified for a loan
At Zillow Home Loans, we can pre-qualify you in as little as 5 minutes with no impact to your credit score.An equal housing lender. NMLS #10287.


