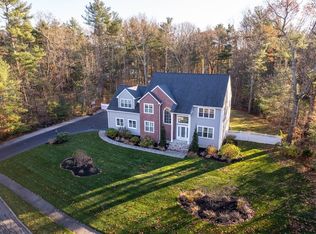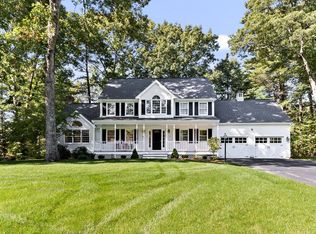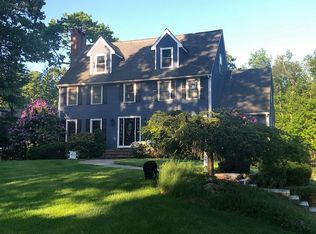Welcome home to this stunning 4 bedroom Colonial located on quiet cul-de-sac in East Mansfield! Grand two story foyer invites you into the open concept first floor. Gourmet kitchen w/ granite countertops, breakfast bar and SS appliances complete w/ bright eat-in kitchen! Elegant dining room surrounded by column arches. Sunken family room w/ soaring ceilings, exquisite floor-to-ceiling stone gas fireplace, wet bar and 4-panel French doors leading to the breathtaking outdoor oasis! Large stone patio w/ gas firepit, built-in gas grill and fridge, plus custom inground pool w/ stamped concrete surround and large cabana! Second floor features a large Master Suite w/ walk-in closet and recently updated Master Bath w/ large tiled walk-in shower, Jacuzzi tub and double vanity! 3 additional bedrooms plus full bath w/ laundry. Lower level w/ huge rec room and half bath. Oversized windows, hardwoods, central air, central vac and more! This house was meant for entertaining and truly has it all!
This property is off market, which means it's not currently listed for sale or rent on Zillow. This may be different from what's available on other websites or public sources.


