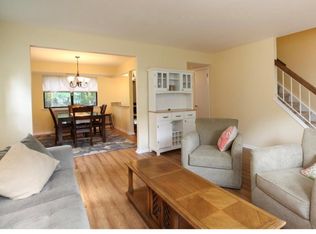Available immediately! Move right in to RAINWOOD development - one of the most welcoming communities in Voorhees. Super location- short distance to the Promenade and Voorhees Town Center with restaurants and shopping, easy access to the major roads & PATCO. This stone front home is move-in ready! Open layout, a lot of windows letting natural light in. Large Living room with elevated ceilings leads to Formal Dining room with upgraded light fixture. The flow continues into the family room with a large sliding glass door leading into the private backyard. Gorgeous, spacious eat-it kitchen with huge window overlooking greeneries with a high-end Frigidaire stainless steel gas stove, refrigerator, dish washer, built-in microwave, Quartz counter tops and high-end cabinets. Powder and laundry room will complete main level of this BEAUTY. Upper Level features: The oversized primary suite with updated full bath and stand-alone shower with closet space for two! There are two spacious bedrooms and a full bath. Newer carpet throughout the second level. The Voorhees School District makes this development even more desirable. This house is The perfect combination of location, condition and price. Don't delay come and see this house today!Upon entrance into the formal living room you are greeted with a new Bay Window and newer laminate flooring throughout the first floor which has also been freshly painted. The This level also provides a half bath and laundry room. on this level. The backyard backs up to woods, has a large deck a Everything is redone and new: beautiful kitchen with LG appliances , floors, bathrooms and fresh paint. 2025-06-01
This property is off market, which means it's not currently listed for sale or rent on Zillow. This may be different from what's available on other websites or public sources.

