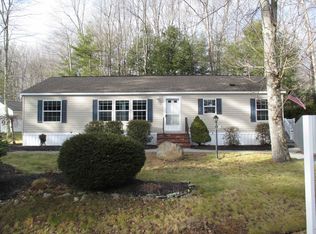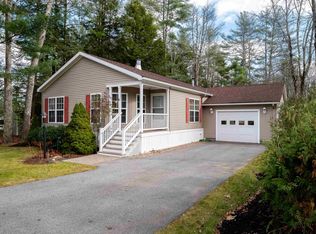Closed
Listed by:
Carrie Alex,
KW Coastal and Lakes & Mountains Realty/Rochester
Bought with: Red Post Realty
$274,900
5 Cinder Court, Rochester, NH 03868
2beds
1,326sqft
Manufactured Home
Built in 2004
-- sqft lot
$302,800 Zestimate®
$207/sqft
$2,465 Estimated rent
Home value
$302,800
$288,000 - $318,000
$2,465/mo
Zestimate® history
Loading...
Owner options
Explore your selling options
What's special
Welcome to this charming home in Tara Estates 55+ community, tucked away in a little cul-de-sac, allowing for minimal traffic flow. This well cared for 2004 manufactured home feels like new when you step inside. The kitchen and bathrooms have had remodel updates, and the upgraded soft-close cabinets flow from the kitchen, into both bathrooms and the laundry room. The first bedroom is a great den/office space right off from the living room, or perfect for those out of town guests. The large primary bedroom has a walk-in closet off from the spacious primary bathroom. The laundry room exits out the side of the home to the large 2 car detached garage. This property is beautifully landscaped with mature perennials to sit outside and watch the wildlife. Close to hospitals, doctors, shopping, dining, and minutes to Rte 16 for commuting.
Zillow last checked: 8 hours ago
Listing updated: October 06, 2023 at 11:49am
Listed by:
Carrie Alex,
KW Coastal and Lakes & Mountains Realty/Rochester
Bought with:
Ashley Moon
Red Post Realty
Source: PrimeMLS,MLS#: 4967861
Facts & features
Interior
Bedrooms & bathrooms
- Bedrooms: 2
- Bathrooms: 2
- Full bathrooms: 1
- 1/2 bathrooms: 1
Heating
- Kerosene, Oil, Forced Air
Cooling
- Central Air
Appliances
- Included: Dishwasher, Electric Range, Refrigerator, Electric Water Heater, Water Heater
Features
- Has basement: No
Interior area
- Total structure area: 1,326
- Total interior livable area: 1,326 sqft
- Finished area above ground: 1,326
- Finished area below ground: 0
Property
Parking
- Total spaces: 2
- Parking features: Paved, Detached
- Garage spaces: 2
Features
- Levels: One
- Stories: 1
Lot
- Features: Landscaped, Level
Details
- Parcel number: RCHEM0224B0309L0545
- Zoning description: A
Construction
Type & style
- Home type: MobileManufactured
- Property subtype: Manufactured Home
Materials
- Vinyl Siding
- Foundation: Concrete Slab
- Roof: Asphalt Shingle
Condition
- New construction: No
- Year built: 2004
Utilities & green energy
- Electric: Circuit Breakers
- Sewer: Community
- Utilities for property: Cable Available
Community & neighborhood
Location
- Region: Rochester
HOA & financial
Other financial information
- Additional fee information: Fee: $650
Other
Other facts
- Body type: Double Wide
Price history
| Date | Event | Price |
|---|---|---|
| 10/6/2023 | Sold | $274,900+1.9%$207/sqft |
Source: | ||
| 9/8/2023 | Contingent | $269,900$204/sqft |
Source: | ||
| 8/30/2023 | Listed for sale | $269,900+67.3%$204/sqft |
Source: | ||
| 11/30/2004 | Sold | $161,300$122/sqft |
Source: Agent Provided Report a problem | ||
Public tax history
| Year | Property taxes | Tax assessment |
|---|---|---|
| 2024 | $3,598 -0.9% | $242,300 +71.8% |
| 2023 | $3,629 +7.1% | $141,000 +5.2% |
| 2022 | $3,388 +2.6% | $134,000 |
Find assessor info on the county website
Neighborhood: 03868
Nearby schools
GreatSchools rating
- 4/10East Rochester SchoolGrades: PK-5Distance: 1.1 mi
- 3/10Rochester Middle SchoolGrades: 6-8Distance: 3.5 mi
- 5/10Spaulding High SchoolGrades: 9-12Distance: 2.6 mi

