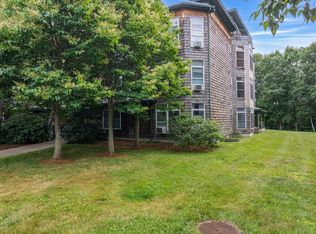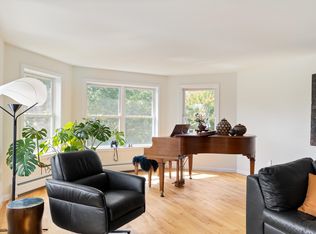Closed
Listed by:
Jacqueline Marino,
RE/MAX North Professionals 802-655-3333
Bought with: RE/MAX North Professionals - Burlington
$370,000
5 Claire Pointe Road #5, Burlington, VT 05408
2beds
1,344sqft
Condominium
Built in 2002
-- sqft lot
$379,100 Zestimate®
$275/sqft
$2,600 Estimated rent
Home value
$379,100
$360,000 - $398,000
$2,600/mo
Zestimate® history
Loading...
Owner options
Explore your selling options
What's special
First floor flat in the sought after building "A" in Burlington's Claire Pointe Community. This is the closest building to the lake with seasonal views of Lake Champlain. This spacious 2 bedroom 2 full bath condo has 1344 wide open square footage. Hardwood floors in the dining area and tile floors in the kitchen and bathrooms. A wall of windows in the living room with western exposure offer amazing sunsets and seasonal views of the lake. Open kitchen has a large breakfast bar and a large pass through open to the living room. Being on the first floor enables you to step out the backdoor to a small private deck and stairs to the expansive common back yard. Primary bedroom suite has western facing windows with 2 closets. Primary bath is exceptionally large with accessibility in mind with pocket doors, and currently has a standard step-in full bath tub. Footsteps from the backyard is a community staircase which leads directly to Burlington's bike path. Plenty of outside parking and one spot in the underground parking garage. Owners have access to a small storage area in the garage. Association fees include the heat, water and hot water as well as HOA common expenses. Electric car charging station on property
Zillow last checked: 8 hours ago
Listing updated: June 17, 2024 at 12:28pm
Listed by:
Jacqueline Marino,
RE/MAX North Professionals 802-655-3333
Bought with:
David Parsons
RE/MAX North Professionals - Burlington
Source: PrimeMLS,MLS#: 4991514
Facts & features
Interior
Bedrooms & bathrooms
- Bedrooms: 2
- Bathrooms: 2
- Full bathrooms: 2
Heating
- Natural Gas, Baseboard, Hot Water
Cooling
- None
Appliances
- Included: Down Draft Cooktop, Dishwasher, Dryer, Range Hood, Electric Range, Refrigerator, Washer
Features
- Dining Area, Primary BR w/ BA, Walk-In Closet(s)
- Flooring: Carpet, Hardwood, Tile
- Windows: Blinds, Drapes, Screens
- Has basement: No
Interior area
- Total structure area: 1,344
- Total interior livable area: 1,344 sqft
- Finished area above ground: 1,344
- Finished area below ground: 0
Property
Parking
- Total spaces: 2
- Parking features: Paved, Off Street, On Site, Parking Spaces 2, Unassigned, Underground, Covered, Attached
- Garage spaces: 1
Accessibility
- Accessibility features: 1st Floor 3 Ft. Doors, Bathroom w/Step-in Shower
Features
- Levels: One
- Stories: 1
- Exterior features: Deck, Storage
- Has view: Yes
- View description: Water, Lake, Mountain(s)
- Has water view: Yes
- Water view: Water,Lake
- Waterfront features: Beach Access, Lake Access
- Body of water: Lake Champlain
Lot
- Size: 10 Acres
- Features: Condo Development, Level, Sidewalks, Trail/Near Trail, Walking Trails
Details
- Zoning description: residendial
- Other equipment: Sprinkler System
Construction
Type & style
- Home type: Condo
- Property subtype: Condominium
Materials
- Steel Frame, Shingle Siding, Stone Exterior
- Foundation: Poured Concrete
- Roof: Bitumen,Flat,Membrane
Condition
- New construction: No
- Year built: 2002
Utilities & green energy
- Electric: Circuit Breakers, Underground
- Sewer: Public Sewer
- Utilities for property: Underground Utilities
Community & neighborhood
Security
- Security features: Carbon Monoxide Detector(s), HW/Batt Smoke Detector
Location
- Region: Burlington
- Subdivision: Claire Pointe
HOA & financial
Other financial information
- Additional fee information: Fee: $640.36
Price history
| Date | Event | Price |
|---|---|---|
| 6/17/2024 | Sold | $370,000+2.8%$275/sqft |
Source: | ||
| 4/22/2024 | Contingent | $359,900$268/sqft |
Source: | ||
| 4/16/2024 | Listed for sale | $359,900+40%$268/sqft |
Source: | ||
| 11/2/2020 | Sold | $257,000+10.3%$191/sqft |
Source: | ||
| 11/27/2017 | Sold | $233,000-0.8%$173/sqft |
Source: | ||
Public tax history
Tax history is unavailable.
Neighborhood: 05408
Nearby schools
GreatSchools rating
- 4/10J. J. Flynn SchoolGrades: PK-5Distance: 0.8 mi
- 5/10Lyman C. Hunt Middle SchoolGrades: 6-8Distance: 1.3 mi
- 7/10Burlington Senior High SchoolGrades: 9-12Distance: 2.7 mi
Schools provided by the listing agent
- Middle: Lyman C. Hunt Middle School
- High: Burlington High School
- District: Burlington School District
Source: PrimeMLS. This data may not be complete. We recommend contacting the local school district to confirm school assignments for this home.
Get pre-qualified for a loan
At Zillow Home Loans, we can pre-qualify you in as little as 5 minutes with no impact to your credit score.An equal housing lender. NMLS #10287.

