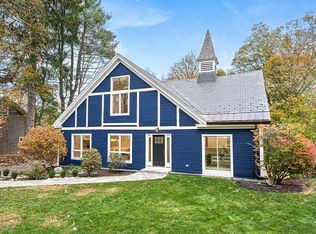Sold for $3,200,000
$3,200,000
5 Cliff Rd, Wellesley, MA 02481
5beds
5,210sqft
Single Family Residence
Built in 1868
0.86 Acres Lot
$3,168,600 Zestimate®
$614/sqft
$8,457 Estimated rent
Home value
$3,168,600
$2.95M - $3.39M
$8,457/mo
Zestimate® history
Loading...
Owner options
Explore your selling options
What's special
Stunning 5bed 4.5bath Colonial in coveted Cliff Estates, redesigned & custom gut renovated in 2021 for comfortable living & grand entertaining, w/open concept layout, 12 perfectly appointed rooms, 10' ceilings, oversized picture windows & new white oak floors. Contemporary finishes & amenities are highlighted by the striking classic details. The grand entry foyer, flanked by a huge living room w/alcove & a gorgeous dining room, both w/fireplaces, leads to the spectacular kitchen w/10' center island, Wolf/SubZero appliances & a built-in espresso maker, flows into the breakfast room & a family room & to the 23x13 deck w/hot tub. The luxurious main suite w/fireplace offers a huge custom walk-in closet & a spa bath w/heated floors, steam shower, soaking tub & sauna. There are 4 additional generously sized bedrooms & 3 designer baths w/heated floors, & an expansive recreation rm/office. The magnificent 37,605 ft.² lot is a private retreat w/heated pool & cabana w/heated flrs. A 2-c garage.
Zillow last checked: 8 hours ago
Listing updated: July 03, 2025 at 04:54am
Listed by:
Natasha Roberts 617-835-8585,
Hammond Residential Real Estate 617-731-4644
Bought with:
Mizner + Montero
Gibson Sotheby's International Realty
Source: MLS PIN,MLS#: 73348039
Facts & features
Interior
Bedrooms & bathrooms
- Bedrooms: 5
- Bathrooms: 5
- Full bathrooms: 4
- 1/2 bathrooms: 1
Primary bedroom
- Level: Second
- Area: 281.4
- Dimensions: 21 x 13.4
Bedroom 2
- Level: Second
- Area: 151.1
- Dimensions: 15.11 x 10
Bedroom 3
- Level: Second
- Area: 176.25
- Dimensions: 14.1 x 12.5
Bedroom 4
- Level: Third
- Area: 151.42
- Dimensions: 13.4 x 11.3
Bedroom 5
- Level: Third
- Area: 130.15
- Dimensions: 13.7 x 9.5
Primary bathroom
- Features: Yes
Bathroom 1
- Level: Second
- Area: 337.68
- Dimensions: 20.1 x 16.8
Bathroom 2
- Level: Second
- Area: 68.25
- Dimensions: 9.1 x 7.5
Bathroom 3
- Level: Second
- Area: 44
- Dimensions: 8 x 5.5
Dining room
- Level: First
- Area: 366.39
- Dimensions: 20.7 x 17.7
Family room
- Level: First
- Area: 279.38
- Dimensions: 19.8 x 14.11
Kitchen
- Level: First
- Area: 372.06
- Dimensions: 23.4 x 15.9
Living room
- Level: First
- Area: 294.97
- Dimensions: 22.5 x 13.11
Heating
- Radiant, Natural Gas, Hydro Air
Cooling
- Central Air
Appliances
- Laundry: First Floor
Features
- Entrance Foyer, Sitting Room, Media Room, Center Hall, Bathroom, Mud Room, Sauna/Steam/Hot Tub
- Flooring: Wood, Tile
- Basement: Full,Concrete,Unfinished
- Number of fireplaces: 4
Interior area
- Total structure area: 5,210
- Total interior livable area: 5,210 sqft
- Finished area above ground: 5,210
Property
Parking
- Total spaces: 10
- Parking features: Detached, Garage Door Opener, Storage, Paved Drive, Driveway, Paved
- Garage spaces: 2
- Uncovered spaces: 8
Features
- Patio & porch: Deck, Patio
- Exterior features: Deck, Patio, Pool - Inground Heated, Cabana, Hot Tub/Spa, Professional Landscaping, Sprinkler System, Decorative Lighting, Fenced Yard
- Has private pool: Yes
- Pool features: Pool - Inground Heated
- Has spa: Yes
- Spa features: Private
- Fencing: Fenced/Enclosed,Fenced
Lot
- Size: 0.86 Acres
- Features: Cleared, Level
Details
- Additional structures: Cabana
- Parcel number: 259392
- Zoning: SR20
Construction
Type & style
- Home type: SingleFamily
- Architectural style: Colonial
- Property subtype: Single Family Residence
Materials
- Foundation: Stone
- Roof: Slate
Condition
- Year built: 1868
Utilities & green energy
- Sewer: Public Sewer
- Water: Public
Community & neighborhood
Security
- Security features: Security System
Community
- Community features: Public Transportation, Shopping, Pool, Tennis Court(s), Park, Walk/Jog Trails, Golf, Medical Facility, Conservation Area, Highway Access, House of Worship, Private School, Public School, T-Station, University
Location
- Region: Wellesley
- Subdivision: Cliff Estates
Price history
| Date | Event | Price |
|---|---|---|
| 7/2/2025 | Sold | $3,200,000-2.9%$614/sqft |
Source: MLS PIN #73348039 Report a problem | ||
| 4/22/2025 | Contingent | $3,295,000$632/sqft |
Source: MLS PIN #73348039 Report a problem | ||
| 3/20/2025 | Listed for sale | $3,295,000-4.8%$632/sqft |
Source: MLS PIN #73348039 Report a problem | ||
| 12/23/2024 | Listing removed | $3,460,000$664/sqft |
Source: MLS PIN #73278636 Report a problem | ||
| 11/15/2024 | Price change | $3,460,000-1.1%$664/sqft |
Source: MLS PIN #73278636 Report a problem | ||
Public tax history
| Year | Property taxes | Tax assessment |
|---|---|---|
| 2025 | $27,273 +21% | $2,653,000 +22.5% |
| 2024 | $22,548 +7% | $2,166,000 +17.7% |
| 2023 | $21,068 -4.8% | $1,840,000 -2.9% |
Find assessor info on the county website
Neighborhood: 02481
Nearby schools
GreatSchools rating
- 9/10Sprague Elementary SchoolGrades: K-5Distance: 1.2 mi
- 8/10Wellesley Middle SchoolGrades: 6-8Distance: 0.9 mi
- 10/10Wellesley High SchoolGrades: 9-12Distance: 0.7 mi
Schools provided by the listing agent
- Elementary: Wellesley
- Middle: Wms
- High: Whs
Source: MLS PIN. This data may not be complete. We recommend contacting the local school district to confirm school assignments for this home.
Get a cash offer in 3 minutes
Find out how much your home could sell for in as little as 3 minutes with a no-obligation cash offer.
Estimated market value
$3,168,600
