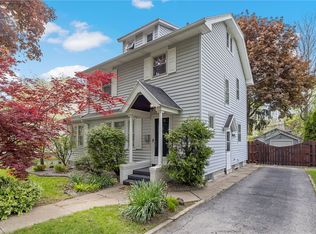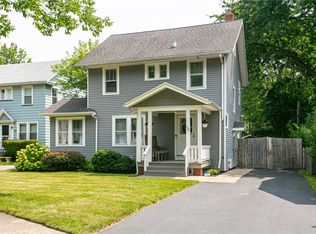Closed
$200,000
5 Colonial Rd, Rochester, NY 14609
2beds
900sqft
Single Family Residence
Built in 1950
6,290.06 Square Feet Lot
$-- Zestimate®
$222/sqft
$1,571 Estimated rent
Home value
Not available
Estimated sales range
Not available
$1,571/mo
Zestimate® history
Loading...
Owner options
Explore your selling options
What's special
This ranch in North Winton Village is the one you have been looking for! When you step inside the front door you will be impressed by the fabulous open feel. Large, bright living room with wall of built-ins. Crisp, well-appointed eat-in kitchen. Primary bedroom features tons of built-in storage. Second bedroom has brand new carpeting. Attached garage and extra wide driveway accommodate multiple vehicles. New light fixtures, fresh paint throughout -- just move right in! And what could be better than knowing that your home comes with a NEW full tear-off roof being installed this month?! Seller providing HSA home warranty for additional peace of mind. Don't miss your chance to make this your next home!
Zillow last checked: 8 hours ago
Listing updated: November 24, 2025 at 01:12pm
Listed by:
Janice Linn 585-389-4013,
Howard Hanna
Bought with:
Marissa DelVecchio, 10401363485
RE/MAX Realty Group
Source: NYSAMLSs,MLS#: R1642141 Originating MLS: Rochester
Originating MLS: Rochester
Facts & features
Interior
Bedrooms & bathrooms
- Bedrooms: 2
- Bathrooms: 1
- Full bathrooms: 1
- Main level bathrooms: 1
- Main level bedrooms: 2
Heating
- Gas, Forced Air
Appliances
- Included: Dryer, Dishwasher, Disposal, Gas Oven, Gas Range, Gas Water Heater, Refrigerator, Washer
- Laundry: In Basement
Features
- Ceiling Fan(s), Eat-in Kitchen, Separate/Formal Living Room, Granite Counters, Bedroom on Main Level, Main Level Primary, Programmable Thermostat
- Flooring: Carpet, Laminate, Tile, Varies
- Basement: Full,Sump Pump
- Has fireplace: No
Interior area
- Total structure area: 900
- Total interior livable area: 900 sqft
Property
Parking
- Total spaces: 1
- Parking features: Attached, Garage, Driveway, Garage Door Opener
- Attached garage spaces: 1
Features
- Levels: One
- Stories: 1
- Exterior features: Blacktop Driveway
Lot
- Size: 6,290 sqft
- Dimensions: 52 x 119
- Features: Corner Lot, Near Public Transit, Rectangular, Rectangular Lot, Residential Lot
Details
- Parcel number: 26140010765000030080000000
- Special conditions: Standard
Construction
Type & style
- Home type: SingleFamily
- Architectural style: Ranch
- Property subtype: Single Family Residence
Materials
- Vinyl Siding
- Foundation: Block
Condition
- Resale
- Year built: 1950
Utilities & green energy
- Electric: Circuit Breakers
- Sewer: Connected
- Water: Connected, Public
- Utilities for property: Cable Available, High Speed Internet Available, Sewer Connected, Water Connected
Community & neighborhood
Location
- Region: Rochester
- Subdivision: Glenview
Other
Other facts
- Listing terms: Cash,Conventional,FHA,VA Loan
Price history
| Date | Event | Price |
|---|---|---|
| 11/21/2025 | Sold | $200,000+7%$222/sqft |
Source: | ||
| 10/16/2025 | Pending sale | $187,000$208/sqft |
Source: | ||
| 10/3/2025 | Listed for sale | $187,000+114.9%$208/sqft |
Source: | ||
| 12/18/2015 | Sold | $87,000$97/sqft |
Source: | ||
Public tax history
| Year | Property taxes | Tax assessment |
|---|---|---|
| 2024 | -- | $184,600 +49.7% |
| 2023 | -- | $123,300 |
| 2022 | -- | $123,300 |
Find assessor info on the county website
Neighborhood: North Winton Village
Nearby schools
GreatSchools rating
- 2/10School 52 Frank Fowler DowGrades: PK-6Distance: 0.1 mi
- 3/10East Lower SchoolGrades: 6-8Distance: 0.7 mi
- 2/10East High SchoolGrades: 9-12Distance: 0.7 mi
Schools provided by the listing agent
- District: Rochester
Source: NYSAMLSs. This data may not be complete. We recommend contacting the local school district to confirm school assignments for this home.

