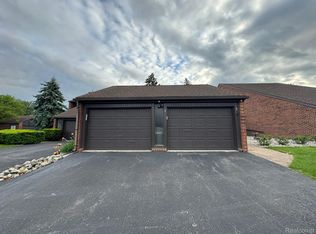Sold for $265,000 on 09/11/25
$265,000
5 Colony Lane Ford Rd, Dearborn, MI 48120
3beds
2,529sqft
Condominium
Built in 1974
-- sqft lot
$271,800 Zestimate®
$105/sqft
$2,359 Estimated rent
Home value
$271,800
$247,000 - $299,000
$2,359/mo
Zestimate® history
Loading...
Owner options
Explore your selling options
What's special
Beautifully maintained 3-bedroom, 2.5-bathroom condo located in a desirable gated community featuring an in-ground pool, tranquil pond, scenic walking paths, and a welcoming clubhouse. Inside, you'll find hardwood floors throughout, a cozy natural fireplace in the living room, and a finished basement with newer flooring and modern WiFi-enabled color-changing lighting. Major updates include a new electrical system, furnace and A/C (2020), and a 1-year-old hot water tank. Enjoy the convenience of a 2-car attached garage with an opener.
HOA dues include snow removal, grounds maintenance, sewer, trash, and water — offering low-maintenance living in a beautifully landscaped setting.
Zillow last checked: 8 hours ago
Listing updated: September 11, 2025 at 03:37am
Listed by:
Sam Baydoun 313-274-2316,
Century 21 Curran & Oberski,
Al S Baydoun 313-274-2316,
Century 21 Curran & Oberski
Bought with:
Wasimur Rahman, 6502432064
Wasim International Realty
Source: Realcomp II,MLS#: 20251020589
Facts & features
Interior
Bedrooms & bathrooms
- Bedrooms: 3
- Bathrooms: 3
- Full bathrooms: 2
- 1/2 bathrooms: 1
Bedroom
- Level: Second
- Area: 154
- Dimensions: 14 X 11
Bedroom
- Level: Second
- Area: 120
- Dimensions: 12 X 10
Bedroom
- Level: Second
- Area: 264
- Dimensions: 22 X 12
Other
- Level: Second
Other
- Level: Second
Other
- Level: Entry
Other
- Level: Entry
- Area: 110
- Dimensions: 11 X 10
Dining room
- Level: Entry
- Area: 120
- Dimensions: 12 X 10
Kitchen
- Level: Entry
- Area: 121
- Dimensions: 11 X 11
Laundry
- Level: Entry
- Area: 35
- Dimensions: 7 X 5
Living room
- Level: Entry
- Area: 204
- Dimensions: 17 X 12
Heating
- Forced Air, Natural Gas
Cooling
- Ceiling Fans, Central Air
Appliances
- Included: Dishwasher, Disposal, Free Standing Gas Range, Free Standing Refrigerator
Features
- Basement: Finished,Full
- Has fireplace: Yes
- Fireplace features: Living Room
Interior area
- Total interior livable area: 2,529 sqft
- Finished area above ground: 1,709
- Finished area below ground: 820
Property
Parking
- Total spaces: 2
- Parking features: Two Car Garage, Attached
- Attached garage spaces: 2
Features
- Levels: Two
- Stories: 2
- Entry location: GroundLevelwSteps
- Exterior features: Gate House, Grounds Maintenance, Lighting
- Pool features: Community, Outdoor Pool
- Waterfront features: Pond
Lot
- Features: Sprinklers
Details
- Parcel number: 321019306131
- Special conditions: Short Sale No,Standard
Construction
Type & style
- Home type: Condo
- Architectural style: Colonial
- Property subtype: Condominium
Materials
- Brick
- Foundation: Basement, Block
Condition
- New construction: No
- Year built: 1974
- Major remodel year: 2016
Utilities & green energy
- Sewer: Public Sewer, Sewer At Street
- Water: Public
Community & neighborhood
Security
- Security features: Gated Community
Community
- Community features: Clubhouse, Fitness Center, Tennis Courts
Location
- Region: Dearborn
- Subdivision: FAIRLANE EAST TWNHS CONDO
HOA & financial
HOA
- Has HOA: Yes
- HOA fee: $457 monthly
- Services included: Maintenance Grounds, Sewer, Snow Removal, Trash, Water
- Association phone: 248-553-4700
Other
Other facts
- Listing agreement: Exclusive Right To Sell
- Listing terms: Cash,Conventional,FHA,Va Loan
Price history
| Date | Event | Price |
|---|---|---|
| 9/11/2025 | Sold | $265,000$105/sqft |
Source: | ||
| 8/25/2025 | Pending sale | $265,000$105/sqft |
Source: | ||
| 7/25/2025 | Listed for sale | $265,000$105/sqft |
Source: | ||
Public tax history
Tax history is unavailable.
Neighborhood: 48120
Nearby schools
GreatSchools rating
- 5/10Geer Park Elementary SchoolGrades: PK-5Distance: 1 mi
- 7/10Stout Middle SchoolGrades: 6-8Distance: 1.5 mi
- 8/10Edsel Ford High SchoolGrades: 9-12Distance: 2.4 mi
Get a cash offer in 3 minutes
Find out how much your home could sell for in as little as 3 minutes with a no-obligation cash offer.
Estimated market value
$271,800
Get a cash offer in 3 minutes
Find out how much your home could sell for in as little as 3 minutes with a no-obligation cash offer.
Estimated market value
$271,800
