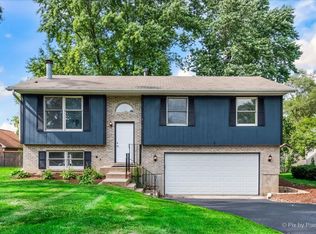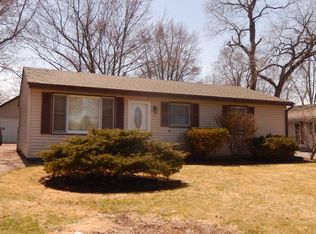Closed
$245,000
5 Deer Path, Lake In The Hills, IL 60156
3beds
1,089sqft
Single Family Residence
Built in 1964
8,540 Square Feet Lot
$283,900 Zestimate®
$225/sqft
$2,212 Estimated rent
Home value
$283,900
$267,000 - $301,000
$2,212/mo
Zestimate® history
Loading...
Owner options
Explore your selling options
What's special
Wonderful location with great curb appeal! In close proximity to shopping. Cute ranch that has some handicap accessible features. Hardwood floors under the carpeted areas. Ample sized living room. Sliders lead to the deck and private backyard. Shed for extra storage. FULL BASEMENT. The Den/Rec room in the basement is ideal for a workout area, playroom or art studio! As-Is (but seller is unaware of any problems). HOME WARRANTY for buyer's peace of mind. With some paint and refinished hardwood floors, this home will be a terrific investment and the perfect place to live! Please note that the adjacent lot is not part of this property.
Zillow last checked: 8 hours ago
Listing updated: December 13, 2024 at 12:37am
Listing courtesy of:
Nely Piper, SRES 815-382-6356,
Berkshire Hathaway HomeServices Starck Real Estate,
Tatiyana Piper 847-922-0811,
Berkshire Hathaway HomeServices Starck Real Estate
Bought with:
Jose Herrera
HomeSmart Connect
Source: MRED as distributed by MLS GRID,MLS#: 12206158
Facts & features
Interior
Bedrooms & bathrooms
- Bedrooms: 3
- Bathrooms: 1
- Full bathrooms: 1
Primary bedroom
- Features: Flooring (Hardwood)
- Level: Main
- Area: 121 Square Feet
- Dimensions: 11X11
Bedroom 2
- Features: Flooring (Carpet)
- Level: Main
- Area: 110 Square Feet
- Dimensions: 10X11
Bedroom 3
- Features: Flooring (Hardwood)
- Level: Main
- Area: 100 Square Feet
- Dimensions: 10X10
Den
- Level: Basement
- Area: 304 Square Feet
- Dimensions: 19X16
Dining room
- Features: Flooring (Carpet), Window Treatments (All)
- Level: Main
- Area: 88 Square Feet
- Dimensions: 11X8
Kitchen
- Features: Kitchen (Galley), Flooring (Vinyl)
- Level: Main
- Area: 104 Square Feet
- Dimensions: 8X13
Living room
- Features: Flooring (Hardwood), Window Treatments (Screens, Window Treatments)
- Level: Main
- Area: 247 Square Feet
- Dimensions: 13X19
Heating
- Natural Gas, Forced Air
Cooling
- Central Air
Appliances
- Included: Range, Refrigerator
Features
- Basement: Unfinished,Full
Interior area
- Total structure area: 2,178
- Total interior livable area: 1,089 sqft
Property
Parking
- Total spaces: 4
- Parking features: Gravel, Driveway, On Site, Owned
- Has uncovered spaces: Yes
Accessibility
- Accessibility features: Bath Grab Bars, Ramp - Main Level, Roll-In Shower, Disability Access
Features
- Stories: 1
Lot
- Size: 8,540 sqft
- Dimensions: 61X140
Details
- Parcel number: 1929134010
- Special conditions: None
Construction
Type & style
- Home type: SingleFamily
- Architectural style: Ranch
- Property subtype: Single Family Residence
Materials
- Vinyl Siding
Condition
- New construction: No
- Year built: 1964
Utilities & green energy
- Sewer: Public Sewer
- Water: Public
Community & neighborhood
Location
- Region: Lake In The Hills
- Subdivision: Lake In The Hills Estates
Other
Other facts
- Listing terms: FHA
- Ownership: Fee Simple
Price history
| Date | Event | Price |
|---|---|---|
| 12/11/2024 | Sold | $245,000+6.5%$225/sqft |
Source: | ||
| 11/10/2024 | Contingent | $230,000$211/sqft |
Source: | ||
| 11/8/2024 | Listed for sale | $230,000$211/sqft |
Source: | ||
Public tax history
| Year | Property taxes | Tax assessment |
|---|---|---|
| 2024 | $821 -6.8% | $70,205 +11.8% |
| 2023 | $881 -34.5% | $62,790 +21.1% |
| 2022 | $1,346 -3.6% | $51,830 +7.3% |
Find assessor info on the county website
Neighborhood: 60156
Nearby schools
GreatSchools rating
- 3/10Lake In The Hills Elementary SchoolGrades: K-5Distance: 0.8 mi
- 6/10Westfield Community SchoolGrades: PK-8Distance: 2.4 mi
- 8/10Harry D Jacobs High SchoolGrades: 9-12Distance: 1 mi
Schools provided by the listing agent
- District: 300
Source: MRED as distributed by MLS GRID. This data may not be complete. We recommend contacting the local school district to confirm school assignments for this home.
Get a cash offer in 3 minutes
Find out how much your home could sell for in as little as 3 minutes with a no-obligation cash offer.
Estimated market value$283,900
Get a cash offer in 3 minutes
Find out how much your home could sell for in as little as 3 minutes with a no-obligation cash offer.
Estimated market value
$283,900

