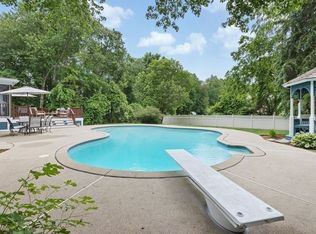Sold for $941,675
$941,675
5 Deerfield Rd, Medway, MA 02053
4beds
4,675sqft
Single Family Residence
Built in 1983
2.88 Acres Lot
$948,400 Zestimate®
$201/sqft
$6,215 Estimated rent
Home value
$948,400
$882,000 - $1.01M
$6,215/mo
Zestimate® history
Loading...
Owner options
Explore your selling options
What's special
MUST SEE! Nestled on a wooded lot in desirable neighborhood, this home offers: SOLAR, CENTRAL AIR, NEW SEPTIC, INDOOR HEATED POOL WITH SPA. Gourmet-sized kitchen w/ double ovens. Bright year-round solarium for entertaining off dining room. Four generous bedrooms – including primary w/ en suite full bath - and four additional bathrooms. First-floor office. Lower Level houses large family room with cedar closet, wine room, workshop, craft room, ample storage & accessory area with living room, kitchen & separate entrance. Large 2-car garage, shed, screened porch & patio complete the ease of living. Some handicap features. Located close to major routes, shopping, etc. Enjoy the space & amenities and swim year-round too!
Zillow last checked: 8 hours ago
Listing updated: October 10, 2025 at 07:37am
Listed by:
Deb Costa 508-259-2328,
On the Move Real Estate 508-259-2328
Bought with:
Patrick Barosy
Engel & Volkers Boston
Source: MLS PIN,MLS#: 73382532
Facts & features
Interior
Bedrooms & bathrooms
- Bedrooms: 4
- Bathrooms: 5
- Full bathrooms: 5
- Main level bedrooms: 2
Primary bedroom
- Features: Bathroom - Full, Ceiling Fan(s), Closet, Flooring - Wall to Wall Carpet, Lighting - Sconce, Lighting - Overhead
- Level: Main,First
Bedroom 2
- Features: Bathroom - Full, Closet, Flooring - Wall to Wall Carpet
- Level: Main,First
Bedroom 3
- Features: Closet, Flooring - Wall to Wall Carpet, Handicap Accessible
- Level: First
Bedroom 4
- Features: Closet, Flooring - Wall to Wall Carpet, Handicap Accessible
- Level: First
Primary bathroom
- Features: Yes
Bathroom 1
- Features: Bathroom - Full, Flooring - Stone/Ceramic Tile
- Level: First
Bathroom 2
- Features: Bathroom - Full, Flooring - Stone/Ceramic Tile, Double Vanity
- Level: First
Bathroom 3
- Features: Bathroom - Full, Bathroom - Tiled With Tub, Flooring - Stone/Ceramic Tile
- Level: First
Dining room
- Features: Flooring - Wall to Wall Carpet, Slider
- Level: First
Family room
- Features: Cedar Closet(s), Flooring - Wall to Wall Carpet, Handicap Accessible
- Level: Basement
Kitchen
- Features: Flooring - Stone/Ceramic Tile, Dining Area, Kitchen Island
- Level: Main,First
Living room
- Features: Flooring - Wall to Wall Carpet
- Level: First
Office
- Features: Bathroom - Full, Bathroom - With Tub & Shower, Flooring - Stone/Ceramic Tile
- Level: First
Heating
- Central, Forced Air, Baseboard, Electric Baseboard, Natural Gas, Electric
Cooling
- Central Air
Appliances
- Included: Gas Water Heater, Electric Water Heater, Water Heater, Range, Oven, Dishwasher, Refrigerator, Washer, Dryer, Water Treatment, Range Hood, Water Softener, Instant Hot Water, Plumbed For Ice Maker
- Laundry: First Floor, Electric Dryer Hookup, Washer Hookup
Features
- Bathroom - Full, Closet, Kitchen Island, Bathroom - With Tub & Shower, Ceiling Fan(s), Vaulted Ceiling(s), Wet bar, Bathroom - With Shower Stall, Accessory Apt., Wine Cellar, Home Office, Sun Room, Bathroom, Central Vacuum, High Speed Internet, Other
- Flooring: Wood, Tile, Carpet, Concrete, Laminate, Wood Laminate, Flooring - Wall to Wall Carpet, Flooring - Stone/Ceramic Tile
- Doors: French Doors, Insulated Doors
- Windows: Skylight, Picture, Insulated Windows, Screens
- Basement: Full,Finished,Walk-Out Access,Interior Entry
- Has fireplace: No
Interior area
- Total structure area: 4,675
- Total interior livable area: 4,675 sqft
- Finished area above ground: 4,675
- Finished area below ground: 928
Property
Parking
- Total spaces: 10
- Parking features: Attached, Garage Door Opener, Storage, Paved Drive, Off Street, Paved
- Attached garage spaces: 2
- Uncovered spaces: 8
Accessibility
- Accessibility features: Handicap Equipped, Handicap Accessible, Accessible Entrance
Features
- Patio & porch: Porch, Screened, Patio
- Exterior features: Porch, Porch - Screened, Patio, Rain Gutters, Storage, Screens
- Has private pool: Yes
- Pool features: Indoor
Lot
- Size: 2.88 Acres
- Features: Wooded, Easements
Details
- Parcel number: 36038,3163996
- Zoning: AR-1
Construction
Type & style
- Home type: SingleFamily
- Architectural style: Ranch
- Property subtype: Single Family Residence
Materials
- Frame
- Foundation: Concrete Perimeter
- Roof: Shingle
Condition
- Year built: 1983
Utilities & green energy
- Electric: Circuit Breakers
- Sewer: Private Sewer
- Water: Private
- Utilities for property: for Electric Range, for Electric Oven, for Electric Dryer, Washer Hookup, Icemaker Connection
Green energy
- Energy efficient items: Thermostat
- Energy generation: Solar
Community & neighborhood
Community
- Community features: Public Transportation, Shopping, Park, Walk/Jog Trails, Stable(s), Medical Facility, Bike Path, Highway Access
Location
- Region: Medway
Price history
| Date | Event | Price |
|---|---|---|
| 10/9/2025 | Sold | $941,675-10.3%$201/sqft |
Source: MLS PIN #73382532 Report a problem | ||
| 8/19/2025 | Contingent | $1,050,000$225/sqft |
Source: MLS PIN #73382532 Report a problem | ||
| 7/29/2025 | Price change | $1,050,000-6.7%$225/sqft |
Source: MLS PIN #73382532 Report a problem | ||
| 6/19/2025 | Price change | $1,125,000-2.2%$241/sqft |
Source: MLS PIN #73382532 Report a problem | ||
| 5/30/2025 | Listed for sale | $1,150,000+150%$246/sqft |
Source: MLS PIN #73382532 Report a problem | ||
Public tax history
| Year | Property taxes | Tax assessment |
|---|---|---|
| 2025 | $10,982 -1% | $770,700 |
| 2024 | $11,098 +0.6% | $770,700 +11.3% |
| 2023 | $11,035 +6.7% | $692,300 +13.3% |
Find assessor info on the county website
Neighborhood: 02053
Nearby schools
GreatSchools rating
- NAJohn D Mc Govern Elementary SchoolGrades: PK-1Distance: 2.6 mi
- 6/10Medway Middle SchoolGrades: 5-8Distance: 2.8 mi
- 9/10Medway High SchoolGrades: 9-12Distance: 1.2 mi
Get a cash offer in 3 minutes
Find out how much your home could sell for in as little as 3 minutes with a no-obligation cash offer.
Estimated market value$948,400
Get a cash offer in 3 minutes
Find out how much your home could sell for in as little as 3 minutes with a no-obligation cash offer.
Estimated market value
$948,400
