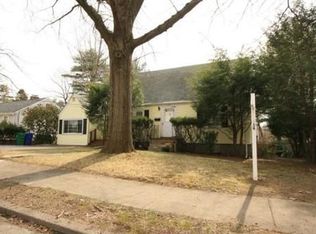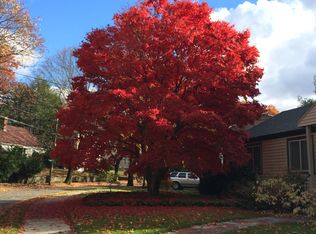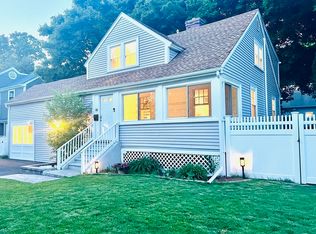Sold for $1,430,000 on 05/29/24
$1,430,000
5 Deforest Rd, Newton, MA 02462
3beds
3,101sqft
Single Family Residence
Built in 1989
7,342 Square Feet Lot
$1,474,300 Zestimate®
$461/sqft
$6,332 Estimated rent
Home value
$1,474,300
$1.37M - $1.59M
$6,332/mo
Zestimate® history
Loading...
Owner options
Explore your selling options
What's special
Gorgeous Gambrel colonial in pristine condition! Boasting 3 beds, 2 full baths, and 2 half baths. The first level features a stunning, bright kitchen with sliders to a spacious deck and eating area. Also includes formal dining and living rooms, plus a spacious family room with hardwood floors and gas fireplace. Main level completed with a lav and separate laundry room. Upstairs, find a large main bedroom with private bath and dual closets, alongside two more bedrooms and a second full bath. Enjoy the fully fenced backyard with patio and beautiful Cherry trees. Lower level (700 sq. ft.) offers a versatile game/playroom, bath, and walkout access.
Zillow last checked: 8 hours ago
Listing updated: May 30, 2024 at 10:49am
Listed by:
The Osnat Levy Team 617-833-1055,
eXp Realty 888-854-7493,
Osnat Levy 617-833-1055
Bought with:
Victoria Tran Slomiak
Lineage Realty Group
Source: MLS PIN,MLS#: 73223380
Facts & features
Interior
Bedrooms & bathrooms
- Bedrooms: 3
- Bathrooms: 4
- Full bathrooms: 2
- 1/2 bathrooms: 2
Primary bedroom
- Features: Bathroom - Full, Ceiling Fan(s), Flooring - Laminate
- Level: Second
- Area: 520
- Dimensions: 20 x 26
Bedroom 2
- Features: Ceiling Fan(s), Flooring - Laminate
- Level: Second
- Area: 216
- Dimensions: 18 x 12
Bedroom 3
- Features: Ceiling Fan(s), Flooring - Laminate
- Level: Second
- Area: 130
- Dimensions: 13 x 10
Primary bathroom
- Features: Yes
Bathroom 1
- Features: Bathroom - Half
- Level: First
Bathroom 2
- Features: Bathroom - Full
- Level: Second
Bathroom 3
- Features: Bathroom - Full
- Level: Second
Dining room
- Features: Flooring - Wood
- Level: First
- Area: 204
- Dimensions: 12 x 17
Family room
- Features: Flooring - Wood
- Level: First
- Area: 345
- Dimensions: 15 x 23
Kitchen
- Features: Flooring - Stone/Ceramic Tile, Dining Area, Balcony / Deck, Countertops - Stone/Granite/Solid, Kitchen Island
- Level: First
- Area: 264
- Dimensions: 12 x 22
Living room
- Features: Flooring - Wood
- Level: First
- Area: 156
- Dimensions: 12 x 13
Heating
- Baseboard, Natural Gas, Electric
Cooling
- Central Air, Ductless
Appliances
- Laundry: First Floor
Features
- Bathroom - Half, Game Room, Bathroom
- Flooring: Wood, Tile, Carpet, Flooring - Wall to Wall Carpet
- Windows: Insulated Windows
- Basement: Full,Finished,Walk-Out Access
- Number of fireplaces: 1
Interior area
- Total structure area: 3,101
- Total interior livable area: 3,101 sqft
Property
Parking
- Total spaces: 4
- Parking features: Paved Drive, Off Street
- Uncovered spaces: 4
Features
- Patio & porch: Deck - Wood, Patio
- Exterior features: Deck - Wood, Patio, Storage, Fenced Yard
- Fencing: Fenced
Lot
- Size: 7,342 sqft
Details
- Parcel number: S:42 B:014 L:0003,691177
- Zoning: SR3
Construction
Type & style
- Home type: SingleFamily
- Architectural style: Colonial
- Property subtype: Single Family Residence
Materials
- Frame
- Foundation: Concrete Perimeter
- Roof: Shingle
Condition
- Year built: 1989
Utilities & green energy
- Electric: 100 Amp Service
- Sewer: Public Sewer
- Water: Public
- Utilities for property: for Gas Range
Community & neighborhood
Community
- Community features: Public Transportation, Shopping, Park, Walk/Jog Trails, Highway Access
Location
- Region: Newton
Price history
| Date | Event | Price |
|---|---|---|
| 5/29/2024 | Sold | $1,430,000+10.9%$461/sqft |
Source: MLS PIN #73223380 Report a problem | ||
| 4/17/2024 | Contingent | $1,290,000$416/sqft |
Source: MLS PIN #73223380 Report a problem | ||
| 4/12/2024 | Listed for sale | $1,290,000+60.2%$416/sqft |
Source: MLS PIN #73223380 Report a problem | ||
| 9/30/2015 | Sold | $805,000+0.6%$260/sqft |
Source: Public Record Report a problem | ||
| 8/6/2015 | Pending sale | $800,000$258/sqft |
Source: ERA Key Realty Services #71872295 Report a problem | ||
Public tax history
| Year | Property taxes | Tax assessment |
|---|---|---|
| 2025 | $11,008 +3.4% | $1,123,300 +3% |
| 2024 | $10,644 +5.2% | $1,090,600 +9.8% |
| 2023 | $10,116 +4.5% | $993,700 +8% |
Find assessor info on the county website
Neighborhood: Newton Lower Falls
Nearby schools
GreatSchools rating
- 8/10Angier Elementary SchoolGrades: K-5Distance: 1.4 mi
- 9/10Charles E Brown Middle SchoolGrades: 6-8Distance: 3.9 mi
- 10/10Newton South High SchoolGrades: 9-12Distance: 3.9 mi
Schools provided by the listing agent
- Elementary: Angier
- Middle: Brown
- High: Nshs
Source: MLS PIN. This data may not be complete. We recommend contacting the local school district to confirm school assignments for this home.
Get a cash offer in 3 minutes
Find out how much your home could sell for in as little as 3 minutes with a no-obligation cash offer.
Estimated market value
$1,474,300
Get a cash offer in 3 minutes
Find out how much your home could sell for in as little as 3 minutes with a no-obligation cash offer.
Estimated market value
$1,474,300


