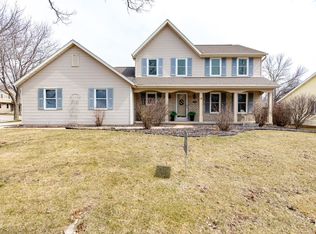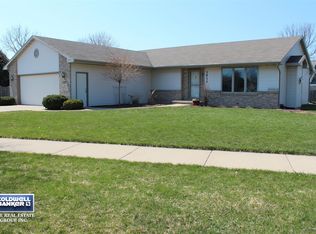Sold
$441,000
5 Diane Ln, Appleton, WI 54915
5beds
2,983sqft
Single Family Residence
Built in 1992
10,018.8 Square Feet Lot
$-- Zestimate®
$148/sqft
$2,054 Estimated rent
Home value
Not available
Estimated sales range
Not available
$2,054/mo
Zestimate® history
Loading...
Owner options
Explore your selling options
What's special
Welcome to this beautifully cared-for home featuring a covered front porch, spacious family room, and a flexible formal dining room or office. The large kitchen boasts an island, granite countertops, and a sliding patio door leading to a private, fenced backyard with a generous patio and hot tub — perfect for relaxing or entertaining. Inviting primary bedroom with walk-in closet & bath. Three other bedrooms up. Great family room & pool table room +extra room downstairs is currently set up as a bar area. Watch the sunset from the porch in spring & fall, and the cool patio shade on hot summer evenings. Located in a friendly neighborhood with an active Facebook page & walking/biking groups, this home is move-in ready & waiting for you! Offers will be reviewed Tuesday May 13th around 3:30pm.
Zillow last checked: 8 hours ago
Listing updated: July 14, 2025 at 09:09am
Listed by:
Helena Jacyno 920-428-2766,
Coldwell Banker Real Estate Group
Bought with:
Joel W Villa
Coaction Real Estate, LLC
Source: RANW,MLS#: 50307823
Facts & features
Interior
Bedrooms & bathrooms
- Bedrooms: 5
- Bathrooms: 4
- Full bathrooms: 3
- 1/2 bathrooms: 1
Bedroom 1
- Level: Upper
- Dimensions: 20x15
Bedroom 2
- Level: Upper
- Dimensions: 10x10
Bedroom 3
- Level: Upper
- Dimensions: 13x11
Bedroom 4
- Level: Upper
- Dimensions: 12x11
Bedroom 5
- Level: Lower
- Dimensions: 14x12
Family room
- Level: Main
- Dimensions: 19x14
Formal dining room
- Level: Main
- Dimensions: 14x11
Kitchen
- Level: Main
- Dimensions: 20x12
Living room
- Level: Main
- Dimensions: 15x14
Other
- Description: Rec Room
- Level: Lower
- Dimensions: 29x11
Other
- Description: Other - See Remarks
- Level: Lower
- Dimensions: 14x6
Heating
- Forced Air
Cooling
- Forced Air
Appliances
- Included: Dishwasher, Dryer, Microwave, Refrigerator, Washer
Features
- Basement: Full,Partially Finished,Sump Pump,Finished
- Has fireplace: No
- Fireplace features: None
Interior area
- Total interior livable area: 2,983 sqft
- Finished area above ground: 2,382
- Finished area below ground: 601
Property
Parking
- Total spaces: 3
- Parking features: Attached, Garage Door Opener
- Attached garage spaces: 3
Lot
- Size: 10,018 sqft
Details
- Parcel number: 319544100
- Zoning: Residential
- Special conditions: Arms Length
Construction
Type & style
- Home type: SingleFamily
- Property subtype: Single Family Residence
Materials
- Brick, Vinyl Siding
- Foundation: Poured Concrete
Condition
- New construction: No
- Year built: 1992
Utilities & green energy
- Sewer: Public Sewer
- Water: Public
Community & neighborhood
Location
- Region: Appleton
Price history
| Date | Event | Price |
|---|---|---|
| 7/14/2025 | Sold | $441,000+3.9%$148/sqft |
Source: RANW #50307823 Report a problem | ||
| 5/14/2025 | Pending sale | $424,600$142/sqft |
Source: | ||
| 5/14/2025 | Contingent | $424,600$142/sqft |
Source: | ||
| 5/8/2025 | Listed for sale | $424,600+93%$142/sqft |
Source: RANW #50307823 Report a problem | ||
| 5/20/2013 | Sold | $220,000+14%$74/sqft |
Source: Agent Provided Report a problem | ||
Public tax history
| Year | Property taxes | Tax assessment |
|---|---|---|
| 2018 | $4,913 +0.9% | $219,000 |
| 2017 | $4,867 +3.1% | $219,000 |
| 2016 | $4,722 0% | $219,000 |
Find assessor info on the county website
Neighborhood: 54915
Nearby schools
GreatSchools rating
- 7/10Berry Elementary SchoolGrades: PK-6Distance: 0.2 mi
- 2/10Madison Middle SchoolGrades: 7-8Distance: 1.1 mi
- 5/10East High SchoolGrades: 9-12Distance: 1.4 mi

Get pre-qualified for a loan
At Zillow Home Loans, we can pre-qualify you in as little as 5 minutes with no impact to your credit score.An equal housing lender. NMLS #10287.

