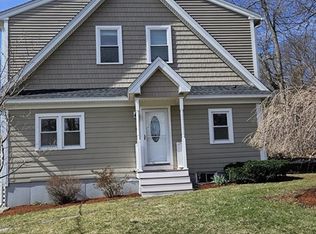Welcome home to your own Lake bungalow! This unique property sits close to Long Lake and all of the activities that it offers! Beautiful outside deck calls you out to enjoy the peace and water views! This two bedroom home has great potential and flexibility on living spaces! Space on second floor could be a master suite complete with a full bath or serve as office space or additional living area! Two rooms on the first floor serve as bedrooms with a full bath close by! The kitchen has plenty of room for storage, complete with an island for preparing, serving, and eating! Adjacent to the kitchen area is a beautiful sun room, which boasts wonderful sunlit moments, and a beautiful window seat surrounded by book shelves ready for you to grab your favorite book! Shore access is close! Brand new two bedroom septic and landscaping in process! Make arrangements to see this soon!
This property is off market, which means it's not currently listed for sale or rent on Zillow. This may be different from what's available on other websites or public sources.
