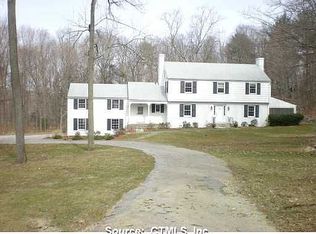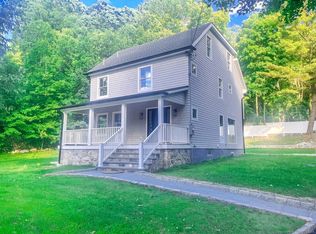Sold for $2,490,000
$2,490,000
5 Dorr Road, Darien, CT 06820
4beds
4,103sqft
Single Family Residence
Built in 1971
1.61 Acres Lot
$2,537,700 Zestimate®
$607/sqft
$11,000 Estimated rent
Home value
$2,537,700
$2.28M - $2.82M
$11,000/mo
Zestimate® history
Loading...
Owner options
Explore your selling options
What's special
Tucked away on a quiet cul-de-sac in the highly coveted Allwood Neighborhood, this charming 5-bedroom home is set on a beautifully maintained 1.61-acre property and offers over 4,000 sq ft of thoughtfully designed living space. Classic yet comfortably casual, the home features high ceilings and generous living areas throughout. The welcoming foyer opens to a step-down living room with vaulted ceilings, a cozy library with fireplace, a formal dining room, and a sunken family room-perfect spaces for everyday living and elegant entertaining. Upstairs, the spacious primary ensuite is accompanied by four additional bedrooms, offering flexibility for family, guests, or home office needs. The lower level expands your lifestyle with a large playroom, game room, bar, and wine cellar-ideal for gatherings or quiet relaxation. With its exceptional layout, timeless style, and serene setting, this is a must-see home in one of the area's most desirable locations.
Zillow last checked: 8 hours ago
Listing updated: July 25, 2025 at 09:31am
Listed by:
Carla Kupiec 917-685-9100,
William Raveis Real Estate 203-655-1423
Bought with:
Michelle Donzeiser, RES.0799318
Compass Connecticut, LLC
Source: Smart MLS,MLS#: 24092418
Facts & features
Interior
Bedrooms & bathrooms
- Bedrooms: 4
- Bathrooms: 5
- Full bathrooms: 4
- 1/2 bathrooms: 1
Primary bedroom
- Features: Full Bath, Hardwood Floor
- Level: Upper
Bedroom
- Features: Hardwood Floor
- Level: Upper
Bedroom
- Features: Hardwood Floor
- Level: Upper
Bedroom
- Features: Hardwood Floor
- Level: Upper
Dining room
- Features: Hardwood Floor
- Level: Main
Family room
- Features: High Ceilings, Built-in Features, Hardwood Floor
- Level: Main
Kitchen
- Features: Kitchen Island
- Level: Main
Library
- Features: Hardwood Floor
- Level: Main
Living room
- Features: Vaulted Ceiling(s), Beamed Ceilings, Fireplace
- Level: Main
Rec play room
- Features: Composite Floor
- Level: Lower
Heating
- Forced Air, Oil
Cooling
- Central Air
Appliances
- Included: Oven/Range, Refrigerator, Dishwasher, Washer, Dryer, Water Heater
- Laundry: Lower Level
Features
- Basement: Full,Finished
- Attic: None
- Number of fireplaces: 2
Interior area
- Total structure area: 4,103
- Total interior livable area: 4,103 sqft
- Finished area above ground: 3,635
- Finished area below ground: 468
Property
Parking
- Total spaces: 2
- Parking features: Attached
- Attached garage spaces: 2
Features
- Patio & porch: Terrace
- Waterfront features: Beach Access
Lot
- Size: 1.61 Acres
- Features: Secluded, Level
Details
- Parcel number: 103652
- Zoning: R2
Construction
Type & style
- Home type: SingleFamily
- Architectural style: Colonial
- Property subtype: Single Family Residence
Materials
- Shingle Siding, Wood Siding
- Foundation: Concrete Perimeter, Masonry
- Roof: Asphalt
Condition
- New construction: No
- Year built: 1971
Utilities & green energy
- Sewer: Septic Tank
- Water: Well
Community & neighborhood
Community
- Community features: Golf, Health Club, Library, Medical Facilities, Park, Public Rec Facilities, Shopping/Mall, Tennis Court(s)
Location
- Region: Darien
- Subdivision: ALLWOOD
HOA & financial
HOA
- Has HOA: Yes
- HOA fee: $900 annually
- Services included: Snow Removal
Price history
| Date | Event | Price |
|---|---|---|
| 7/25/2025 | Sold | $2,490,000-4%$607/sqft |
Source: | ||
| 6/17/2025 | Pending sale | $2,595,000$632/sqft |
Source: | ||
| 6/4/2025 | Price change | $2,595,000-3.7%$632/sqft |
Source: | ||
| 5/14/2025 | Listed for sale | $2,695,000+92.5%$657/sqft |
Source: | ||
| 5/10/2002 | Sold | $1,400,000$341/sqft |
Source: Public Record Report a problem | ||
Public tax history
| Year | Property taxes | Tax assessment |
|---|---|---|
| 2025 | $19,733 +5.4% | $1,274,770 |
| 2024 | $18,726 +7.6% | $1,274,770 +29% |
| 2023 | $17,402 +2.2% | $988,190 |
Find assessor info on the county website
Neighborhood: 06820
Nearby schools
GreatSchools rating
- 9/10Ox Ridge Elementary SchoolGrades: PK-5Distance: 1 mi
- 9/10Middlesex Middle SchoolGrades: 6-8Distance: 2 mi
- 10/10Darien High SchoolGrades: 9-12Distance: 1.4 mi
Schools provided by the listing agent
- Elementary: Ox Ridge
- Middle: Middlesex
- High: Darien
Source: Smart MLS. This data may not be complete. We recommend contacting the local school district to confirm school assignments for this home.
Sell for more on Zillow
Get a Zillow Showcase℠ listing at no additional cost and you could sell for .
$2,537,700
2% more+$50,754
With Zillow Showcase(estimated)$2,588,454

