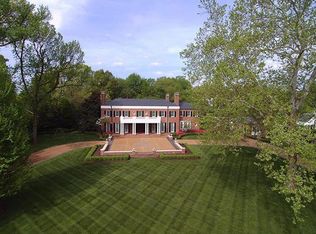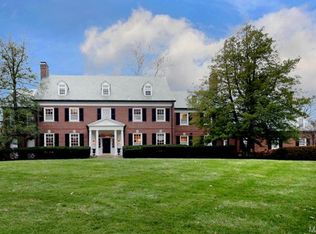Closed
Listing Provided by:
Megan Rowe 314-378-4077,
Compass Realty Group
Bought with: RedKey Realty Leaders Circa
Price Unknown
5 Dromara Rd, Saint Louis, MO 63124
5beds
7,946sqft
Single Family Residence
Built in 1992
1.61 Acres Lot
$2,182,000 Zestimate®
$--/sqft
$7,982 Estimated rent
Home value
$2,182,000
$2.03M - $2.36M
$7,982/mo
Zestimate® history
Loading...
Owner options
Explore your selling options
What's special
Classic elegance meets breathtaking modern design in this one-of-a-kind Ladue home. A stately traditional facade welcomes you, while inside, an architectural masterpiece by notable Boston architect James Crissman unfolds. Set on 1.6 acres of landscaped grounds, it’s both a private sanctuary & entertainer’s dream. Expansive windows & doors blend indoor-outdoor living, bathing the spaces in natural light. Soaring ceiling in Great rm w/ gorgeous views. Newer open kitchen/breakfast rm/Fam RM. The main-level primary suite wing overlooks the pool & terrace with large bath & closet. 2 potential bedrms or den area. Upstairs, 3 ensuite bedrooms, offer comfort& privacy plus large office area. Designed for entertaining, the main living space flow with wraparound terrace & pool. A stunning glass-enclosed sunrm, perfectly positioned off the pool. Spacious finished LL with rec area and plenty of storage. Every detail tells a story of architectural brilliance, refined living & harmony w/ nature. Additional Rooms: Sun Room
Zillow last checked: 8 hours ago
Listing updated: July 25, 2025 at 12:18pm
Listing Provided by:
Megan Rowe 314-378-4077,
Compass Realty Group
Bought with:
Liz J Rainey, 2009032940
RedKey Realty Leaders Circa
Source: MARIS,MLS#: 25017878 Originating MLS: St. Louis Association of REALTORS
Originating MLS: St. Louis Association of REALTORS
Facts & features
Interior
Bedrooms & bathrooms
- Bedrooms: 5
- Bathrooms: 6
- Full bathrooms: 4
- 1/2 bathrooms: 2
- Main level bathrooms: 2
- Main level bedrooms: 2
Primary bedroom
- Features: Floor Covering: Wood, Wall Covering: Some
- Level: Main
- Area: 289
- Dimensions: 17 x 17
Bedroom
- Features: Floor Covering: Wood, Wall Covering: None
- Level: Main
- Area: 306
- Dimensions: 18 x 17
Bedroom
- Features: Floor Covering: Wood, Wall Covering: Some
- Level: Upper
- Area: 224
- Dimensions: 16 x 14
Bedroom
- Features: Floor Covering: Carpeting, Wall Covering: Some
- Level: Upper
- Area: 224
- Dimensions: 16 x 14
Bedroom
- Features: Floor Covering: Wood, Wall Covering: Some
- Level: Upper
- Area: 255
- Dimensions: 17 x 15
Bedroom
- Features: Floor Covering: Carpeting
- Area: 342
- Dimensions: 19 x 18
Breakfast room
- Features: Floor Covering: Wood, Wall Covering: None
- Level: Main
- Area: 324
- Dimensions: 27 x 12
Great room
- Features: Floor Covering: Wood, Wall Covering: None
- Level: Main
- Area: 690
- Dimensions: 30 x 23
Kitchen
- Features: Floor Covering: Wood, Wall Covering: None
- Level: Main
- Area: 336
- Dimensions: 21 x 16
Laundry
- Level: Main
- Area: 77
- Dimensions: 11 x 7
Office
- Features: Floor Covering: Wood, Wall Covering: Some
- Level: Upper
- Area: 221
- Dimensions: 17 x 13
Heating
- Forced Air, Zoned, Natural Gas
Cooling
- Central Air, Electric, Zoned
Appliances
- Included: Dishwasher, Double Oven, Dryer, Free-Standing Range, Gas Range, Gas Oven, Refrigerator, Water Heater, Gas Water Heater
- Laundry: Main Level
Features
- Two Story Entrance Foyer, Entrance Foyer, Separate Dining, Bookcases, Open Floorplan, Walk-In Closet(s), Bar, Kitchen Island, Custom Cabinetry, Granite Counters, Tub
- Flooring: Carpet, Hardwood
- Doors: Sliding Doors
- Windows: Window Treatments, Greenhouse Windows
- Basement: Full
- Number of fireplaces: 2
- Fireplace features: Recreation Room, Great Room, Master Bedroom
Interior area
- Total structure area: 7,946
- Total interior livable area: 7,946 sqft
- Finished area above ground: 5,666
- Finished area below ground: 2,280
Property
Parking
- Total spaces: 2
- Parking features: Attached, Garage
- Attached garage spaces: 2
Features
- Levels: Two
- Patio & porch: Patio
- Exterior features: Entry Steps/Stairs
Lot
- Size: 1.61 Acres
- Dimensions: 290 x 250
Details
- Parcel number: 19K440149
- Special conditions: Standard
Construction
Type & style
- Home type: SingleFamily
- Architectural style: Contemporary,Traditional,Other
- Property subtype: Single Family Residence
Materials
- Brick
- Roof: Tile,Slate
Condition
- Year built: 1992
Utilities & green energy
- Sewer: Public Sewer
- Water: Public
- Utilities for property: Natural Gas Available
Community & neighborhood
Location
- Region: Saint Louis
- Subdivision: Dromara Road
HOA & financial
HOA
- HOA fee: $1,000 annually
Other
Other facts
- Listing terms: Cash,Conventional,Other
- Ownership: Private
- Road surface type: Concrete
Price history
| Date | Event | Price |
|---|---|---|
| 7/25/2025 | Sold | -- |
Source: | ||
| 6/10/2025 | Pending sale | $2,499,000$314/sqft |
Source: | ||
| 5/20/2025 | Contingent | $2,499,000$314/sqft |
Source: | ||
| 4/15/2025 | Price change | $2,499,000-5.7%$314/sqft |
Source: | ||
| 4/2/2025 | Listed for sale | $2,649,000+96.2%$333/sqft |
Source: | ||
Public tax history
| Year | Property taxes | Tax assessment |
|---|---|---|
| 2024 | $20,478 +0.2% | $303,430 |
| 2023 | $20,440 -5% | $303,430 -1.4% |
| 2022 | $21,515 +1% | $307,690 |
Find assessor info on the county website
Neighborhood: 63124
Nearby schools
GreatSchools rating
- 10/10Reed Elementary SchoolGrades: K-4Distance: 0.6 mi
- 8/10Ladue Middle SchoolGrades: 6-8Distance: 1.7 mi
- 9/10Ladue Horton Watkins High SchoolGrades: 9-12Distance: 2.3 mi
Schools provided by the listing agent
- Elementary: Reed Elem.
- Middle: Ladue Middle
- High: Ladue Horton Watkins High
Source: MARIS. This data may not be complete. We recommend contacting the local school district to confirm school assignments for this home.
Get a cash offer in 3 minutes
Find out how much your home could sell for in as little as 3 minutes with a no-obligation cash offer.
Estimated market value
$2,182,000
Get a cash offer in 3 minutes
Find out how much your home could sell for in as little as 3 minutes with a no-obligation cash offer.
Estimated market value
$2,182,000

