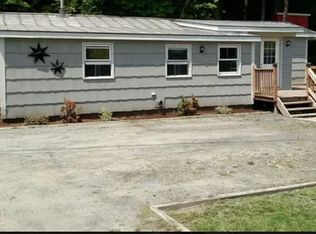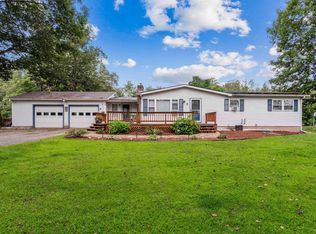Closed
Listed by:
Rowan Carroll,
Coldwell Banker LIFESTYLES - Hanover Cell:603-359-2574
Bought with: KW Vermont
$380,000
5 Dry Kiln Road, Hartland, VT 05048
2beds
2,800sqft
Ranch
Built in 2005
0.61 Acres Lot
$400,900 Zestimate®
$136/sqft
$3,507 Estimated rent
Home value
$400,900
$321,000 - $501,000
$3,507/mo
Zestimate® history
Loading...
Owner options
Explore your selling options
What's special
Nicely maintained 2005 Ranch with a large kitchen with plenty of cabinet and counter space and an oversized kitchen island great for entertaining! The perfect home for single level living with a first floor primary bedroom with a ensuite bathroom, first floor laundry, sunny and bright living room and second bedroom and bathroom. The lower level has doors leading to the back yard, providing a flexible living space, currently a large family room and overflow guest space. The attached two car garage connects to the home through a fabulous mud room, and opens to a covered porch, the perfect spot to enjoy your morning coffee! A lovely home in a great location, easy access to Route 5, just South of White River Junction, and a short drive to exit 11 of I-91, and all Upper Valley amenities.
Zillow last checked: 8 hours ago
Listing updated: July 19, 2024 at 04:56am
Listed by:
Rowan Carroll,
Coldwell Banker LIFESTYLES - Hanover Cell:603-359-2574
Bought with:
KW Vermont
Source: PrimeMLS,MLS#: 4999905
Facts & features
Interior
Bedrooms & bathrooms
- Bedrooms: 2
- Bathrooms: 3
- Full bathrooms: 1
- 3/4 bathrooms: 2
Heating
- Propane, Hot Water
Cooling
- None
Appliances
- Included: Dryer, Microwave, Gas Range, Refrigerator, Washer
- Laundry: 1st Floor Laundry
Features
- Kitchen Island
- Flooring: Carpet, Vinyl
- Basement: Climate Controlled,Concrete,Concrete Floor,Daylight,Interior Stairs,Walkout,Interior Access,Exterior Entry,Interior Entry
Interior area
- Total structure area: 2,968
- Total interior livable area: 2,800 sqft
- Finished area above ground: 1,624
- Finished area below ground: 1,176
Property
Parking
- Total spaces: 2
- Parking features: Gravel
- Garage spaces: 2
Features
- Levels: One
- Stories: 1
- Patio & porch: Covered Porch
Lot
- Size: 0.61 Acres
- Features: Country Setting
Details
- Zoning description: Town Plan
Construction
Type & style
- Home type: SingleFamily
- Architectural style: Ranch
- Property subtype: Ranch
Materials
- Vertical Siding
- Foundation: Concrete
- Roof: Asphalt Shingle
Condition
- New construction: No
- Year built: 2005
Utilities & green energy
- Electric: Circuit Breakers
- Sewer: Private Sewer
- Utilities for property: Cable, Propane
Community & neighborhood
Location
- Region: North Hartland
Price history
| Date | Event | Price |
|---|---|---|
| 7/18/2024 | Sold | $380,000+1.3%$136/sqft |
Source: | ||
| 6/11/2024 | Listed for sale | $375,000$134/sqft |
Source: | ||
Public tax history
Tax history is unavailable.
Neighborhood: 05052
Nearby schools
GreatSchools rating
- 8/10Hartland Elementary SchoolGrades: PK-8Distance: 4.3 mi
Schools provided by the listing agent
- Elementary: Hartland Elementary School
Source: PrimeMLS. This data may not be complete. We recommend contacting the local school district to confirm school assignments for this home.

Get pre-qualified for a loan
At Zillow Home Loans, we can pre-qualify you in as little as 5 minutes with no impact to your credit score.An equal housing lender. NMLS #10287.

