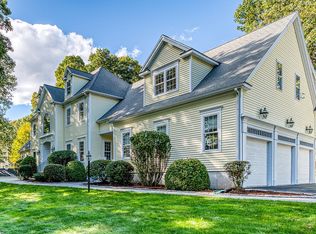OPEN HOUSE SAT 5/26 12pm-2pm Situated between Providence and Boston, this custom built 4 bed 3.5 bath colonial boasts 4,184 sqft and sits in one of Mendon's most desirable neighborhoods. Upon entering the property you will notice the immaculately maintained professional landscape with extra large front and rear yard. The interior of the home has been tastefully updated with all new paint, carpet, bathroom tile, toilets and faucets. The beautifully renovated kitchen has large center island, quartz counters, stone backsplash, new SS appliances, GE double oven, glass induction cooktop and extra deep Kraus sink plus fixture. The 2nd floor consists of 4 spacious bedrooms including the master suite with vaulted bonus room, extra large walk-in closet, and brand new vaulted master bath with stunning walk-in shower and elegant vanity. The lower level has also been completely renovated with all new hardwood style tile flooring, builtin cabinetry with play/study area.
This property is off market, which means it's not currently listed for sale or rent on Zillow. This may be different from what's available on other websites or public sources.
