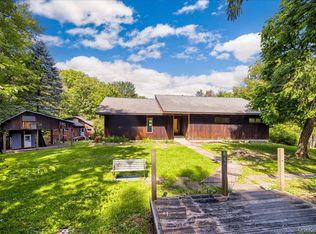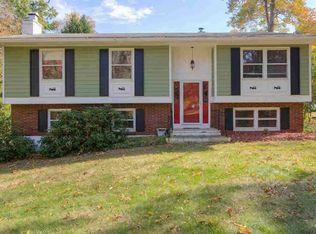Sold for $409,000 on 07/23/25
$409,000
5 Duncan Road, Lagrangeville, NY 12540
3beds
1,200sqft
Single Family Residence, Residential
Built in 1969
1.5 Acres Lot
$415,400 Zestimate®
$341/sqft
$2,942 Estimated rent
Home value
$415,400
$374,000 - $465,000
$2,942/mo
Zestimate® history
Loading...
Owner options
Explore your selling options
What's special
Welcome to 5 Duncan Rd in Lagrangeville! This enchanting, fully renovated, single-family ranch style home boasting 3 spacious bedrooms and 2 beautifully renovated bathrooms is perfect for individuals or small families looking for their dream home. New well installed June 2024. Upon entering, you'll notice the high ceilings that create an airy and open ambiance throughout the house. The updated kitchen is a culinary enthusiast's dream, featuring top-of-the-line appliances, ample cabinet space, and gorgeous countertops. The new bathrooms showcase modern fixtures and stylish tile work, providing a luxurious feel. Situated on a desirable 1.5-acre corner lot, this home offers plenty of outdoor space for relaxation, gardening, or outdoor activities. The detached garage provides convenient parking and additional storage options/workshop space.Don't miss the opportunity to own this completely updated and stunning property. Schedule a showing now to call this place HOME!
Zillow last checked: 8 hours ago
Listing updated: July 24, 2025 at 03:18pm
Listed by:
Scott Calabrese 914-630-5522,
Westchester Realty Consultants 914-630-5522
Bought with:
C.J. Nadler, 40NA0926061
Houlihan Lawrence Inc.
Source: OneKey® MLS,MLS#: 813533
Facts & features
Interior
Bedrooms & bathrooms
- Bedrooms: 3
- Bathrooms: 2
- Full bathrooms: 2
Bedroom 1
- Description: Master Bedroom with full bath and walk in closet
- Level: First
Bedroom 2
- Description: bedroom with large closet
- Level: First
Bedroom 3
- Description: Bedroom with large closet
- Level: First
Bathroom 1
- Description: Master bath
- Level: First
Bathroom 2
- Description: Full bath
- Level: First
Other
- Description: Built in washer/dryer combo
- Level: First
Kitchen
- Description: Large eat in kitchen with extra island cabinets
- Level: First
Living room
- Description: Large living room
- Level: First
Heating
- Electric, Forced Air
Cooling
- Central Air
Appliances
- Included: Convection Oven, Dishwasher, Dryer, Exhaust Fan, Gas Cooktop, Gas Oven, Microwave, Refrigerator, Stainless Steel Appliance(s), Washer
- Laundry: Washer/Dryer Hookup, In Kitchen
Features
- First Floor Bedroom, First Floor Full Bath, Beamed Ceilings, Breakfast Bar, Eat-in Kitchen, Kitchen Island, Primary Bathroom, Open Floorplan, Open Kitchen, Quartz/Quartzite Counters, Recessed Lighting, Smart Thermostat
- Flooring: Hardwood
- Windows: Bay Window(s)
- Attic: Pull Stairs
Interior area
- Total structure area: 1,200
- Total interior livable area: 1,200 sqft
Property
Parking
- Total spaces: 5
- Parking features: Garage, Carport
- Garage spaces: 1
- Carport spaces: 4
Features
- Patio & porch: Deck
Lot
- Size: 1.50 Acres
Details
- Parcel number: 1322006759001457080000
- Special conditions: None
Construction
Type & style
- Home type: SingleFamily
- Architectural style: Ranch
- Property subtype: Single Family Residence, Residential
Materials
- Vinyl Siding
Condition
- Updated/Remodeled
- Year built: 1969
Utilities & green energy
- Sewer: Septic Tank
- Utilities for property: Trash Collection Private
Community & neighborhood
Location
- Region: Lagrangeville
Other
Other facts
- Listing agreement: Exclusive Right To Sell
Price history
| Date | Event | Price |
|---|---|---|
| 7/23/2025 | Sold | $409,000$341/sqft |
Source: | ||
| 3/8/2025 | Pending sale | $409,000$341/sqft |
Source: | ||
| 2/2/2025 | Price change | $409,000-2.4%$341/sqft |
Source: | ||
| 1/14/2025 | Listed for sale | $419,000+2.9%$349/sqft |
Source: | ||
| 5/3/2024 | Sold | $407,000-0.7%$339/sqft |
Source: | ||
Public tax history
| Year | Property taxes | Tax assessment |
|---|---|---|
| 2024 | -- | $201,400 |
| 2023 | -- | $201,400 |
| 2022 | -- | $201,400 |
Find assessor info on the county website
Neighborhood: 12540
Nearby schools
GreatSchools rating
- 5/10Vail Farm Elementary SchoolGrades: K-5Distance: 1.8 mi
- 5/10Union Vale Middle SchoolGrades: 6-8Distance: 2 mi
- 6/10Arlington High SchoolGrades: 9-12Distance: 5.4 mi
Schools provided by the listing agent
- Elementary: Vail Farm Elementary School
- Middle: Union Vale Middle School
- High: Arlington High School
Source: OneKey® MLS. This data may not be complete. We recommend contacting the local school district to confirm school assignments for this home.

