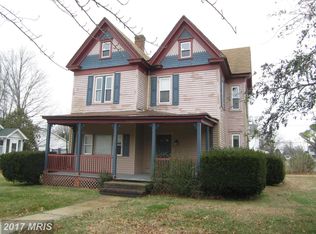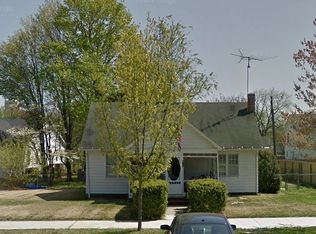Sold for $307,500
$307,500
5 E 5th St, Ridgely, MD 21660
3beds
1,488sqft
Single Family Residence
Built in 2009
6,000 Square Feet Lot
$315,100 Zestimate®
$207/sqft
$2,213 Estimated rent
Home value
$315,100
$299,000 - $331,000
$2,213/mo
Zestimate® history
Loading...
Owner options
Explore your selling options
What's special
Experience the magic of small-town living on the Eastern Shore of Maryland with this meticulously maintained home in Ridgely. A warm and inviting front porch sets the tone as you enter the bright and open main level. The spacious living room, formal dining room, and a well-appointed kitchen with new top-of-the-line stainless steel appliances and a peninsula breakfast bar create the perfect space for gatherings. The kitchen seamlessly connects to a back deck and a private yard, complete with a shed, privacy fence, and convenient parking—a perfect setting for outdoor enjoyment. The main level also features a half bath and a laundry room for added convenience and storage. Head to the second level to discover the Primary Bedroom, a true retreat with a dressing area, two large closets, and a spacious ensuite bath. Two additional bedrooms and a hall bath with a tub/shower complete the upper level. The home is strategically located within an easy walk to town on a charming corner lot. A few other noteworthy features include solar panels, a dual-zone HVAC system, water softener, UV air filtration, and a reverse osmosis water system. This home embodies care and attention to detail, offering a fantastic opportunity for those seeking a move-in-ready residence. Don't miss out—this is your opportunity to turn this house into your new home!
Zillow last checked: 8 hours ago
Listing updated: May 03, 2024 at 06:15am
Listed by:
Ms. Terri Murray 443-540-6209,
RE/MAX Executive
Bought with:
Dale Hunter, Jr., 519849
Bayside Realty
Source: Bright MLS,MLS#: MDCM2003834
Facts & features
Interior
Bedrooms & bathrooms
- Bedrooms: 3
- Bathrooms: 3
- Full bathrooms: 2
- 1/2 bathrooms: 1
- Main level bathrooms: 1
Basement
- Area: 0
Heating
- Heat Pump, Electric
Cooling
- Central Air, Programmable Thermostat, Heat Pump, Zoned, Electric
Appliances
- Included: Dishwasher, Dryer, Exhaust Fan, Oven/Range - Electric, Refrigerator, Water Conditioner - Owned, Microwave, Electric Water Heater
- Laundry: Main Level, Laundry Room
Features
- Formal/Separate Dining Room
- Flooring: Carpet, Vinyl
- Doors: Six Panel
- Windows: Double Pane Windows, Screens
- Has basement: No
- Has fireplace: No
Interior area
- Total structure area: 1,488
- Total interior livable area: 1,488 sqft
- Finished area above ground: 1,488
- Finished area below ground: 0
Property
Parking
- Parking features: Gravel, Driveway
- Has uncovered spaces: Yes
Accessibility
- Accessibility features: Accessible Doors
Features
- Levels: Two
- Stories: 2
- Patio & porch: Deck
- Pool features: None
- Fencing: Privacy,Wood,Back Yard
Lot
- Size: 6,000 sqft
- Features: Corner Lot, Rear Yard, SideYard(s), Level
Details
- Additional structures: Above Grade, Below Grade
- Parcel number: 0607008007
- Zoning: R1
- Special conditions: Standard
Construction
Type & style
- Home type: SingleFamily
- Architectural style: Colonial
- Property subtype: Single Family Residence
Materials
- Batts Insulation, Vinyl Siding
- Foundation: Crawl Space
- Roof: Shingle
Condition
- Excellent
- New construction: No
- Year built: 2009
Utilities & green energy
- Sewer: Public Sewer
- Water: Public, Filter
Community & neighborhood
Location
- Region: Ridgely
- Subdivision: None Available
- Municipality: Ridgely
Other
Other facts
- Listing agreement: Exclusive Right To Sell
- Listing terms: Cash,Conventional,FHA,VA Loan,USDA Loan
- Ownership: Fee Simple
Price history
| Date | Event | Price |
|---|---|---|
| 5/3/2024 | Sold | $307,500-2.4%$207/sqft |
Source: | ||
| 3/26/2024 | Contingent | $315,000$212/sqft |
Source: | ||
| 3/5/2024 | Listed for sale | $315,000$212/sqft |
Source: | ||
| 2/29/2024 | Pending sale | $315,000$212/sqft |
Source: | ||
| 2/27/2024 | Price change | $315,000-3.1%$212/sqft |
Source: | ||
Public tax history
| Year | Property taxes | Tax assessment |
|---|---|---|
| 2025 | $3,612 +8.9% | $239,600 +8.9% |
| 2024 | $3,318 +9.2% | $220,100 +10.9% |
| 2023 | $3,037 +10.5% | $198,500 -9.8% |
Find assessor info on the county website
Neighborhood: 21660
Nearby schools
GreatSchools rating
- 5/10Ridgely Elementary SchoolGrades: PK-5Distance: 0.7 mi
- 4/10Lockerman Middle SchoolGrades: 6-8Distance: 4.7 mi
- 4/10North Caroline High SchoolGrades: 9-12Distance: 3.2 mi
Schools provided by the listing agent
- District: Caroline County Public Schools
Source: Bright MLS. This data may not be complete. We recommend contacting the local school district to confirm school assignments for this home.
Get pre-qualified for a loan
At Zillow Home Loans, we can pre-qualify you in as little as 5 minutes with no impact to your credit score.An equal housing lender. NMLS #10287.

